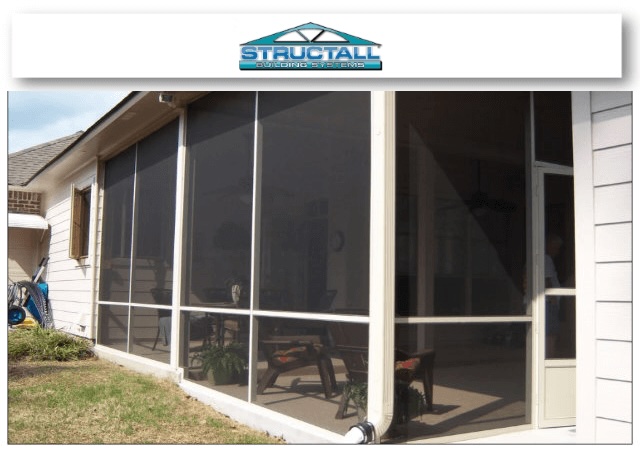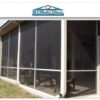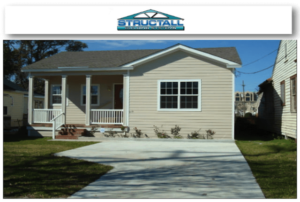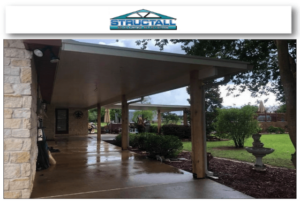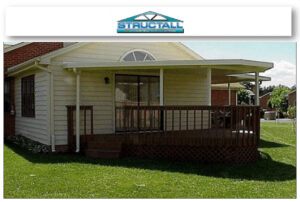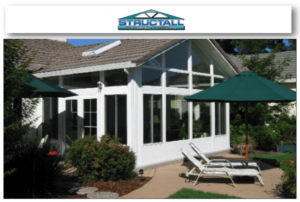| Weight | 0.64 lbs |
|---|---|
| Dimensions | 0.08 × 17 × 11 in |
| Plan Type | Manufacturer Plans, Performance Evaluation Report |
| Plan Designer | Engineering Express |
| Brand | Structall Building Systems, Inc. |
| Material | Aluminum, EPS |
| Plan Format | Digitally Sealed E-Permit File, Raised Sealed Hardcopy |
| Storefront | Structall, Engineering Express |
Structall: 3″ Modular Open Screen Acrylic Room System (Monoslope Roof) Performance Evaluation
Structall: 3″ Modular Open Screen Acrylic Room System (Monoslope Roof) Performance Evaluation
$150.00 – $200.00 or ( 15 Tokens - 20 Tokens )
This certification applies to Structall’s 3″ Modular Open Screen Acrylic Room System (Monoslope Roof) Performance Evaluation Report. It contains numerous dimensions, wind speed/pressure, and size options for many typical Structall applications. It is sold as an engineered sealed document and meets the requirements of the applicable building code for the approval of structural adequacy only. Use it in conjunction with your other approved documents to obtain a building permit. (Previous # 20-25290)
This certification is sold as an engineered sealed document and meets the requirements of the current Building Codes in the state selected. It is generic, and installations beyond the scope and limitations of this document shall require site-specific engineering.
For site-specific projects, click here to request a quote.
Contact your Structall representative for more information on this product and the family of Structall systems and components.
Product Documents
Engineering Drawings
Click here to request a quote for us to provide these services, which can also be provided by others who would then become responsible for the applicability of this evaluation. Contact Us if there are any questions and always consult with a design professional before using any generic performance evaluations with your project.
Product Documents
Engineering Drawings
Related Plans
-
Structall: Snap And Lock Foam Core Wall Panels – Aluminum And Steel Skin – Non Loadbearing Performance Evaluation Report
$150.00 – $200.00
or ( 15 Tokens - 20 Tokens ) View -
STRUCTALL: SNAP AND LOCK FOAM CORE ROOF PANEL – METAL SKIN WITH OSB AND SHINGLE OVERLAY SPAN TABLE
$100.00 – $300.00
or ( 10 Tokens - 30 Tokens ) View -
Structall: Shingle Attachment to Snap and Lock EPS Panel Performance Evaluation Report
$150.00 – $200.00
or ( 15 Tokens - 20 Tokens ) View
to use Favorites
