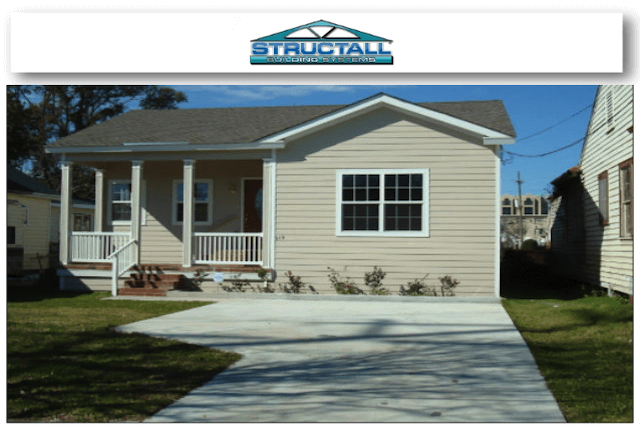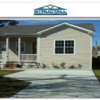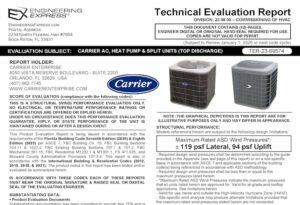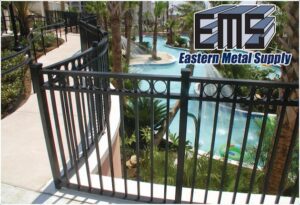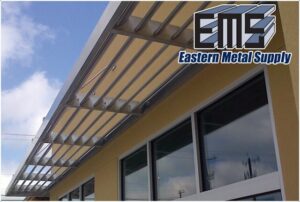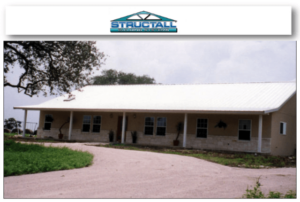Structall: Snap And Lock Foam Core Wall Panels – Aluminum And Steel Skin – Non Loadbearing Performance Evaluation Report
Structall: Snap And Lock Foam Core Wall Panels – Aluminum And Steel Skin – Non Loadbearing Performance Evaluation Report
$150.00 – $200.00 or ( 15 Tokens - 20 Tokens )
This plan is used when Structall panels are used as non-loadbearing infill to non-habitable sunrooms & similar applications. The plan contains aluminum and steel skin panel spans for various thicknesses and load configurations. Values are based on tested data listed below. It is sold as an engineered sealed document and meets the requirements of the applicable building code for the approval of structural adequacy only. Use it in conjunction with your other approved documents to obtain a building permit. (Previous # 20-25297)
This certification is sold as an engineered sealed document and meets the requirements of the current Building Codes in the state selected. It is generic, and installations beyond the scope and limitations of this document shall require site-specific engineering.
For site-specific projects, click here to request a quote.
PANEL PROPERTIES:
- PANEL STRUCTURAL PROPERTIES DERIVED FROM CERTIFIED TEST REPORTS Nos. TT-506027B, 506027C, 506027D, 509014A, 509014B BY TERRAPIN TESTING, ESP012351P-1, ESP012351P-2, ESP012351P-3, ESP012351P-3A, ESP012351P-4, ESP012351P-5, ESP012351P-6, EXP012351P-6A, ESP012351P-7, ESP012351P-8, ESP012351P-9, ESP012351P-9A BY ELEMENT MATERIALS TECHNOLOGY.
- PANEL DEAD LOADS HAVE NOT BEEN FACTORED INTO CALCULATIONS FOR WALL PANEL PROPERTIES.
DEFLECTION NOTES:
- USE L/80 FOR ALL EXTERIOR WALLS AND INTERIOR PARTITIONS SUPPORTING SCREEN-WALLED ROOMS.
- USE L/120 FOR ALL EXTERIOR WALLS AND INTERIOR PARTITIONS WITH FLEXIBLE FINISHES.
- USE L/180 FOR ALL EXTERIOR WALLS IN THE HVHZ WITH A SPAN GREATER THAN 12′-0″.
- USE L/240 FOR ALL EXTERIOR WALLS AND INTERIOR PARTITIONS WITH BRITTLE FINISHES.
- LOCAL CODES MAY SUPERSEDE THE ABOVE BASE DEFLECTION CRITERIA FROM THE APPLICABLE BUILDING CODE. CONTRACTOR TO VERIFY ALL LOCAL CODES WHICH MAY APPLY BEFORE USE OF THIS DESIGN.
For states not listed here, please contact us.
Product Documents
Engineering Drawings
Click here to request a quote for us to provide these services, which can also be provided by others who would then become responsible for the applicability of this evaluation. Contact Us if there are any questions and always consult with a design professional before using any generic performance evaluations with your project.
| Weight | 0.64 lbs |
|---|---|
| Dimensions | 0.08 × 17 × 11 in |
| Plan Type | Master Plan Sheet – MPS, Manufacturer Plans |
| Plan Designer | Engineering Express |
| Brand | Structall Building Systems, Inc. |
| Material | Aluminum, EPS |
| Plan Format | Digitally Sealed E-Permit File, Raised Sealed Hardcopy |
| Storefront | Structall, Engineering Express |
Related Plans
-
Carrier: AC, Heat Pump And Split System Units (Top Discharge)
$60.00 – $80.00
or ( 6 Tokens - 8 Tokens ) View -
Eastern Metal Supply: Welded Aluminum Picket Railing Performance Evaluation
$220.00 – $300.00
or ( 22 Tokens - 30 Tokens ) View -
Eastern Metal Supply: Sunshade and Airfoil Performance Evaluation
$150.00 – $200.00
or ( 15 Tokens - 20 Tokens ) View -
Structall: Snap And Lock Foam Core Wall Panels With Axial And Shear Loading – Steel Skin Performance Evaluation
$100.00 – $300.00
or ( 10 Tokens - 30 Tokens ) View
to use Favorites
