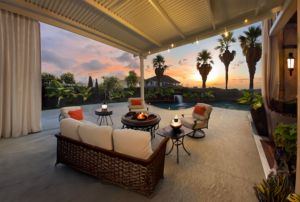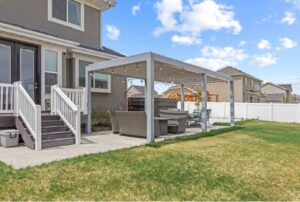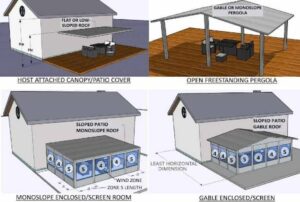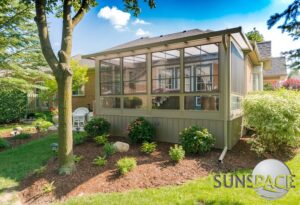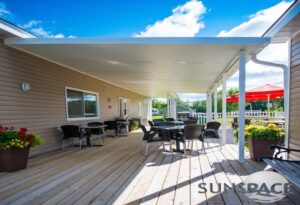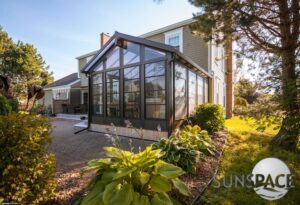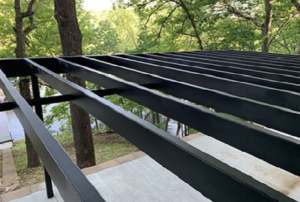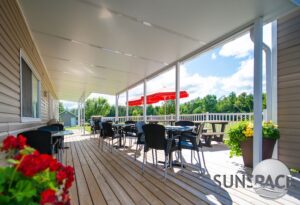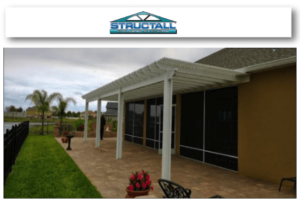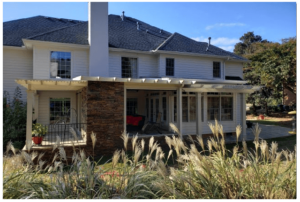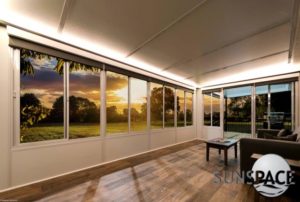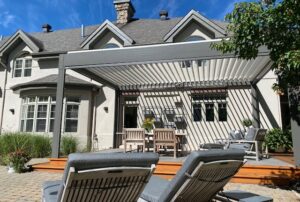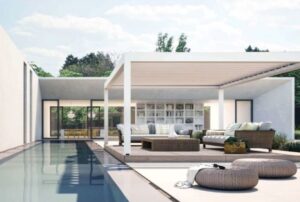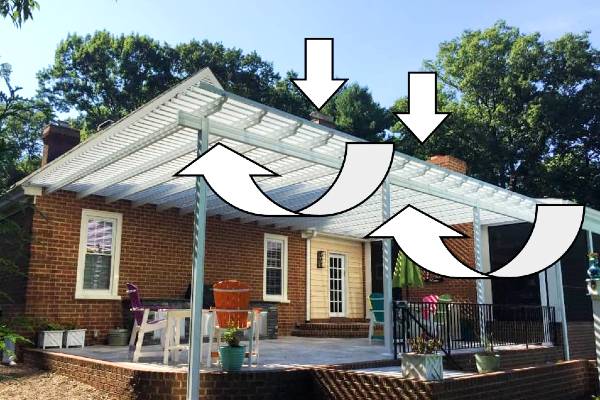Pergola Designs
Let our engineer experts help you with pergola designs and plans for your next engineering project.
per·go·la (nown)
A structure usually consisting of parallel colonnades
supporting an open roof of girders and cross rafters.
We are experts in the national design of:
- Mechanically Louvered Roofs
- Wood, Aluminum Composite Framed Trellises
- Retractable / Stationary Fabric
We also design Patio Roof Covers, Sunrooms & Screen Rooms, & Carports, Canopies, Awnings & Walkway Covers
Browse Our Pre-Engineered Pergola Design Plans
View our pre-engineered canopy design plans created for the manufacturers we partner with & purchase these permit-ready plans online today.
-
Intellishade: Aluminum Louvered Pergola Performance Evaluation
$170.00 – $220.00
or ( 17 Tokens - 22 Tokens ) View -
Sundance Louvered Roofs: Aluminum Louvered Roof Performance Evaluation
$170.00 – $220.00
or ( 17 Tokens - 22 Tokens ) View -
Wind Speed Factored Load Tables For Sunrooms – Pergolas – Canopies
$90.00 – $120.00
or ( 9 Tokens - 12 Tokens ) View -
Skylift Hardware: Steel Saddle Riser – Standard, Heavy Duty, And Designer Line With Straps
$70.00 – $90.00
or ( 7 Tokens - 9 Tokens ) View -
Sunspace: Solid or Screened Wall Host Attached Sunroom with EPS Roof Panels
$170.00 – $220.00
or ( 17 Tokens - 22 Tokens ) View -
Sunspace: EPS Foam Core Roof Panel Performance Evaluation Report
$170.00 – $220.00
or ( 17 Tokens - 22 Tokens ) View -
Sunspace: Solid or Screened Wall – Host Attached Gable Roof Sunroom with EPS Roof Panels (Residential Use Only)
$170.00 – $220.00
or ( 17 Tokens - 22 Tokens ) View -
Sunspace: Open Wall Pergola with EPS Roof Panels Performance Evaluation Report
$170.00 – $220.00
or ( 17 Tokens - 22 Tokens ) View -
Structall: Trellis – Mechanically Fastened Lattice Performance Evaluation
$170.00 – $220.00
or ( 17 Tokens - 22 Tokens ) View -
Elite Naturewood Pergola System- Lattice Roof – Freestanding Performance Evaluation
$170.00 – $220.00
or ( 17 Tokens - 22 Tokens ) View -
Sunspace: Glass Infill System for Sunrooms & Enclosures
$170.00 – $220.00
or ( 17 Tokens - 22 Tokens ) View -
Terra Summer: Large Motorized Pergola System (Freestanding or Host Attached) Performance Evaluation
$170.00 – $220.00
or ( 17 Tokens - 22 Tokens ) View -
Skylift Hardware: California Steel Saddle Riser – Standard, Heavy Duty, And Designer Line With Straps
$150.00 – $180.00
or ( 15 Tokens - 18 Tokens ) View -
Protected: KE USA: Isola 2 And Kedry Plus Style Louvered Pergola (Freestanding or Host Attached) Performance Evaluation
$170.00 – $220.00
or ( 17 Tokens - 22 Tokens ) View
Save up to 33% using EXPRESSTOKENS for all online plan purchases.
Use Our Free Pergola Roof Pressure Tool
Calculate ASCE 7 roof design wind uplift pressures for use with your product’s limiting performance evaluations.
Order engineer signed and sealed copies for use in permitting your window project.
Get A Custom Quote
From our Acclaimed Expresspass Quoting System
Are you a manufacturer looking for your own systemized designs?
Or are you a contractor & need a custom design?
ExpressPass provides you with custom quoting, project management & tracking for all your customized engineering needs.
View Our Pergola Design Gallery
Helpful images to start a project discussion with us.
Browse Similar Plan Categories
Help Center: Pergola Designs
How To Calculate Porosity of a Louver – Sign – Fence Per ASCE 7
Porosity – How ‘Open’ A Surface Is – Explained The porosity of open structures is defined in ASCE-7 standard under ‘open signs’ (chapter 29, as
How To Determine Uplift Reactions For Canopies-Carports-Pergolas
Canopies & Wind Uplift – An Introduction First, Understand This A backyard canopy or pergola, trellis, or a lightweight sunroom/screen room attached to the back
Snow Build-Over On Pergolas, Trellises & Mechanically Louvered Roofs (Cornice Effect)
Beware of Snow Buildup On Open Roof Areas An important and frequently overlooked requirement for checking snow loads on open roof systems such as pergolas,
Sunroom Terminology
The following is a summary of sunroom-related terms provided courtesy of the National Sunroom Association. Click Here for the official publication provided by the
ASCE 7 WIND EXPOSURE CATEGORIES AND HOW EXPOSURE ‘D’ WORKS
Wind Exposure Category Overview ASCE-7 is the governing referenced standard for design loads on buildings & other structures for building codes throughout the US. ASCE
How To Use Performance Evaluations – TER’s – Calculator Reports Purchased From Engineering Express
READ BELOW BEFORE USING NON SITE-SPECIFIC PERFORMANCE EVALUATIONSFROM ENGINEERING EXPRESS FOR YOUR PROJECT General Information About Non Site-Specific Plans: Certified Performance Evaluations (also referred to
What’s the difference between aluminum T5 and T6 temper (like 6063-T5 vs 6063-T6 alloy)?
How do you get from a T5 to T6 temper? Heat treatment is done by raising the alloy temperature to about 980 degrees F and
Understanding Canopies: Design and Load Considerations
A canopy is an overhead structure that offers protection from weather elements like rain, snow, and sunlight. Canopies can come in various types and configurations,
About AAMA 2100 and Sunroom Categories
Sunrooms across the US are categorized into 5 categories. AAMA published these in their AAMA/NPEA/NSA 2100-12 publication which made its way into the Florida &
How to Avoid Contact With Aluminum & Dissimilar Metals
This is provided to inform clients of the dissimilar metal protection requirements of the 2015 Aluminum Design Manual, Chapter M – Section M.7 Structures of
Why are spacing, edge distance, and embedment important for concrete anchors?
Why are spacing, edge distance, and embedment important for concrete anchors? Anchors transfer loads into concrete, making them vital for safe design. Their strength depends
Types of At-Grade Footings Explained
Choosing the Right Footing for Patios, Pergolas, and Sunrooms Every great structure begins below the surface. For sunrooms, pergolas, carports, and patio covers, the footing
CHECKLIST FOR SCREENED ENCLOSURES, OPEN, & ENCLOSED PATIOS – SUNROOMS
CHECKLIST OF DESIGN ITEMS NEEDED FOR SCREENED ENCLOSURES, OPEN, & ENCLOSED PATIOS, PERGOLAS & SUNROOMS Engineering Express provides signed & sealed design plans for various
What wind information is required for construction documents?
From the 5th, 6th &7th Edition of the Florida Building Code (2014, 2017, 2020) section 1603.1.4 as well as from section 1603.1.4. of the 2012,
Glossary of Engineering Terms
Glossary of Building Component Engineering Terms & Abbreviations These terms are published by Engineering Express to coincide with help menus for our online tools &
Metal Fasteners UNC vs Spaced Thread
Overview Metal fastening is designed per the requirements of the American Institute of Steel Construction (AISC): Specification for Structural Steel Buildings in conjunction with the
Perforated Design Method vs. Segmented Design Methods for Shear Walls
Perforated Design Method vs. Segmented Design Methods for Shear Walls The International Building Code (2018) defines a shear wall as “a wall designed to
Wind Speed vs. Wind Pressure Explained
Many don’t understand how wind works & state that a product is rated to a specific wind speed. This is false advertising & not true.
TEK Sheet Metal Screws (SMS) – About – Sizes – Gauges
Tek® screws have become an essential tool in construction and manufacturing, valued for their self-drilling capabilities that simplify a variety of projects. These screws eliminate
Typical Information Needed For Engineering Design of a Patio-Pergola Roof
Here’s a chart illustrating some of the many dimensions and components needed to design a site specific open patio / pergola / carport / louvered
Where To Buy Extrusions & Parts
We’re frequently asked by our clients where they can purchase many of the products specified in our plans. Below is a growing list of products1
Frost Protection For Concrete Footings On Grade – Heave Explained
Footings Move When Soil Freezes. Let’s Explain. Building codes describe the design requirements of shallow foundations in regions where soil is subjected to seasonal ground
Procedure For Calculating Aluminum Box Beams For Bending
Per the Aluminum Design Manual (ADM) 2015, the allowable bending stress of round tubes shall be determined for the limit states of yielding, rupture, and
