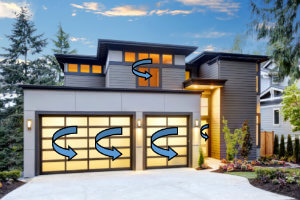DOOR DESIGNS
Let our experts assist you with pre-engineered door design plans for your next design project.
Let Engineering Express help you review & certify your custom door for permit across the US.
Get A Custom Quote
From our Acclaimed Expresspass Quoting System
Are you a manufacturer looking for your own systemized designs?
Or are you a contractor & need a custom design?
ExpressPass provides you with custom quoting, project management & tracking for all your customized engineering needs.
Use Our Free Window & Door Wind Pressure Tool
Calculate multiple ASCE 7 opening design wind pressures for use with your product’s limiting performance evaluations.
Order engineer signed and sealed copies for use in permitting your window project.
Our Door Design Gallery
HELP CENTER: DOOR DESIGNS
Door and Hardware Online Glossary
Thanks to our partners at ASSA ABLOY, we’re happy to pass along this helpful glossary of industry lingo. Learn all about the many terms used
Performance Requirements Typically Requested On Project Specifications
For shop drawings requested for structural permit by this office, the following are typical specifications requested. Engineering Express routinely complies with these when providing certified
How To Use Master Plans – TER’s – Calculator Reports Purchased From Engineering Express
READ BELOW BEFORE USING NON SITE-SPECIFIC PERFORMANCE EVALUATIONSFROM ENGINEERING EXPRESS FOR YOUR PROJECT General Information About Non Site-Specific Plans: Certified Performance Evaluations (also referred to
Residential & Commercial Terms & Engineering Design Differences 101
Residential & Commercial Glazing Differences & Common Terms 101 Engineering Express is typically asked what the difference between residential & commercial glazing & how
What are Limitations of Small & Large Missile Impact Designs?
We are frequently asked what are the limitations applied on Small Missile Impact and Large Missile Impact products. Engineering Express takes into consideration the following
ASCE 7 Least Horizontal Dimension – Minimum Building Width
From ASCE 7 (ASCE 7-22,16, 10 & previous standards): The “Least Horizontal Dimension” can be taken as the shortest possible distance that can be
ASCE 7 Main Wind Force vs. Components & Cladding Explained (MWFRS vs. C&C)
ASCE 7 separates wind loading into three types: Main Wind Force Resisting System (MWFRS), Components and Cladding (C&C), and Other Structures and Building Appurtenances. MWFRS
Is a large missile impact window or door automatically approved for small missile impact?
Overview Changes to the 2020 Florida Building Code for Porous Impact Protection Devices Porous Impact Protective Systems: ASTM E1996-12A brought a significant change to Porous
Can you substitute spacers for insulating glass units (IGU)?
The question of whether or not an installer can substitute the spacer that separates the outer from the inner glazing on an insulating glass unit
Case Study: Phantom Screens – Is a Florida Product Approval Required?
Product Approvals for building components are the general rule in Florida. Building officials, architects, insurance companies, even homeowners ask for them all the time, frequently
What is a window or door buck
Everything You Need To Know About Door Buck, Why Are They Used and When Do They Need to be Anchored Masonry openings in buildings
