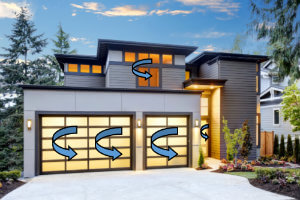COMMERCIAL GLAZING DESIGN
Let our team of experts assist you with design and certification for your next commercial glazing project.
We Provide Commercial Glazing Design Plans & Shop Drawings Nationwide
Our expert engineers can assist you with skylight, flood, and blast engineering, shop drawings for window and door engineering, glass and frame comparative analysis, alternate anchor design, anchoring substrate, and more.
> Nationally Certified
> Shop Drawings Prepared For Permitting
> Over 25 years of Experience
> ASC-7 Wind Pressure Calculations
> Frame & Anchor Comparative Analysis
> Impact, Non-Impact, Blast, Flood, Security, Privacy Designs
> Glass Rooftop Skylights & Canopies
Get A Custom Quote
From our Acclaimed Expresspass Quoting System
Are you a manufacturer looking for your own systemized designs?
Or are you a contractor & need a custom design?
ExpressPass provides you with custom quoting, project management & tracking for all your customized engineering needs.
Use Our Free Window & Door Wind Pressure Tool
Calculate multiple ASCE 7 opening design wind pressures for use with your product’s limiting performance evaluations.
Order engineer signed and sealed copies for use in permitting your window project.
Notable Commercial Glazing Projects
Anthropologie South Beach, FL
Hard Rock Casino Hollywood, FL
Joe DiMaggio Miami, FL
Daytona International Speedway
Daytona Beach, FL
Jade Ocean
Miami, FL
Fontainebleau
Miami Beach, FL
Brightline
South Florida
Mystique Condos
Naples, FL
Help Center: Commercial Glazing Design
What’s the difference between ground and roof snow load for patio covers?
Ground vs. Roof Snow Load Many don’t understand that the snow load that’s rated for an area typically refers to the snow accumulating on the
Snow Build-Over On Pergolas, Trellises & Mechanically Louvered Roofs (Cornice)
Beware of Snow Buildup On Open Roofs An important and frequently overlooked requirement for checking snow loads on open roof systems such as pergolas, trellises,
Door and Hardware Online Glossary
Thanks to our partners at ASSA ABLOY, we’re happy to pass along this helpful glossary of industry lingo. Learn all about the many terms used
Performance Requirements Typically Requested On Project Specifications
For shop drawings requested for structural permit by this office, the following are typical specifications requested. Engineering Express routinely complies with these when providing certified
How To Use Master Plans – TER’s – Calculator Reports Purchased From Engineering Express
READ BELOW BEFORE USING NON SITE-SPECIFIC PERFORMANCE EVALUATIONSFROM ENGINEERING EXPRESS FOR YOUR PROJECT General Information About Non Site-Specific Plans: Certified Performance Evaluations (also referred to
Residential & Commercial Terms & Engineering Design Differences 101
Residential & Commercial Glazing Differences & Common Terms 101 Engineering Express is typically asked what the difference between residential & commercial glazing & how
Instructions for proper use of rooftop equipment wind pressure calculator
HELP PAGE For the Engineering Express® Rooftop Equipment Wind Pressure Calculator Note: See Limitations & Conditions of Use at the end of this article. Quick
ASCE 7 Wall Zones Explained
ASCE 7-16 has expanded on the definition of component & cladding wind zones from previous ASCE 7 standards. ASCE 7-22 continues with this definition.
What are Limitations of Small & Large Missile Impact Designs?
We are frequently asked what are the limitations applied on Small Missile Impact and Large Missile Impact products. Engineering Express takes into consideration the following
ASCE 7 Least Horizontal Dimension – Minimum Building Width
From ASCE 7 (ASCE 7-22,16, 10 & previous standards): The “Least Horizontal Dimension” can be taken as the shortest possible distance that can be
ASCE 7 Basic Wind Speed
Per definition by ASCE 7-22, ASCE 7-16 & ASCE 7-10, Section 26.2 is defined as: BASIC WIND SPEED (V): Three-second gust speed at 33ft
ASCE 7 Main Wind Force vs. Components & Cladding Explained (MWFRS vs. C&C)
ASCE 7 separates wind loading into three types: Main Wind Force Resisting System (MWFRS), Components and Cladding (C&C), and Other Structures and Building Appurtenances. MWFRS
ASCE 7 Risk Categories Explained
ASCE 7 Risk Category Background Building codes require that buildings be classified by their level of importance in determining the risk taken with safety factors
Is a large missile impact window or door automatically approved for small missile impact?
Overview Changes to the 2020 Florida Building Code for Porous Impact Protection Devices Porous Impact Protective Systems: ASTM E1996-12A brought a significant change to Porous
Can you substitute spacers for insulating glass units (IGU)?
The question of whether or not an installer can substitute the spacer that separates the outer from the inner glazing on an insulating glass unit
How to Find Wind Speed & Snow Using the ASCE and ATC Hazards Tools by Location Websites
The 2 Ways To Find Wind Speed, Snow & Related Values For Projects in the US There are currently two websites as of January 2024
Glossary of Engineering Terms
Glossary of Building Component Engineering Terms & Abbreviations These terms are published by Engineering Express to coincide with help menus for our online tools &
Case Study: Phantom Screens – Is a Florida Product Approval Required?
Product Approvals for building components are the general rule in Florida. Building officials, architects, insurance companies, even homeowners ask for them all the time, frequently
What is a window or door buck
Everything You Need To Know About Door Buck, Why Are They Used and When Do They Need to be Anchored Masonry openings in buildings
