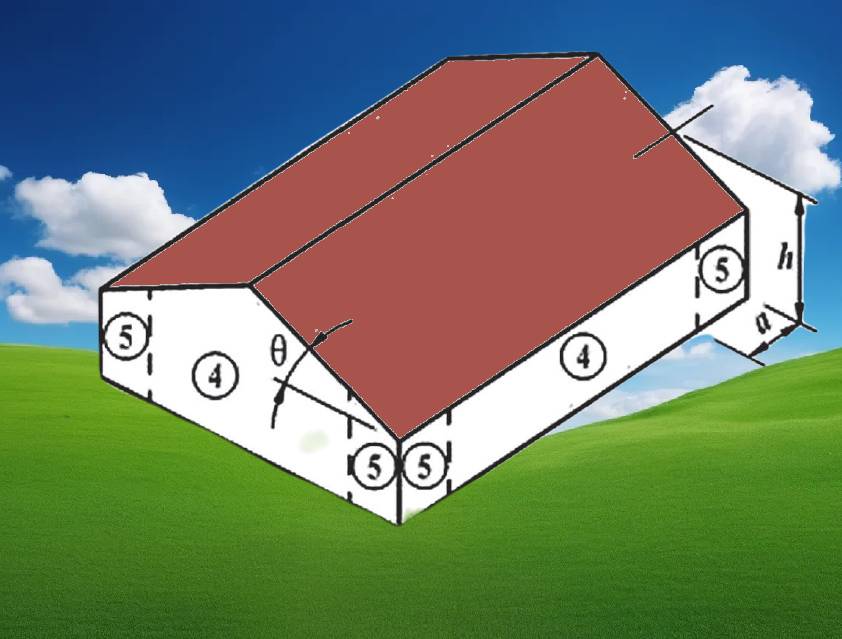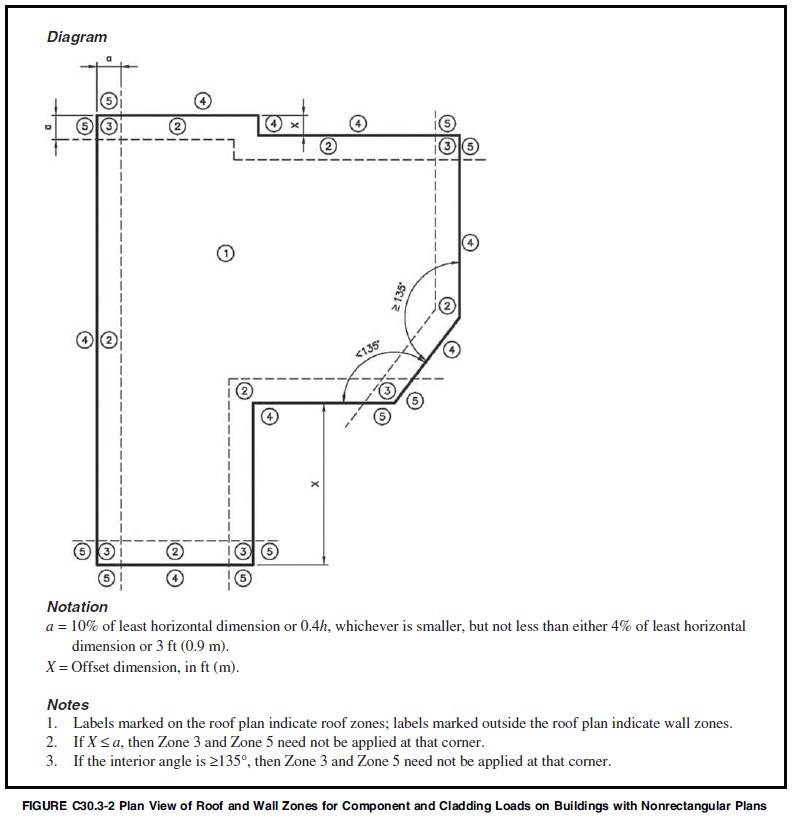Understanding Wall Zones 4 & 5
Wind speed converts to wind pressure using a formula with many variables.
There are many wind pressures on a building to one given wind speed.
Zones 4 & 5 define two of those pressures on wall zones for buildings as described below.
Key Terms Used In This Article
Helpful ASCE 7 Wall Wind Zone Illustrations
Zones 4 & 5 - A Summary
- ASCE 7 wall zone 5 are located at building corners.
- Wall zone 4 are non corner (interior) wall areas.
- The negative (suction) forces in Zone 5 are larger than Zone 4.
- Positive (pushing on the building) pressures are the same for both zones.

How Zones 4 & 5 Look From Plan (overhead) view
Additionally per AAMA TIR A-15-14, wall zones 4 & 5 can be further explained as:

170 Degrees: Unobstructed exterior corner is considered Zone 5 if the angle < 170 degrees open as shown
Note on this designation: ASCE 7-16/22 uses a 135-degree designation instead of 170 degrees, explaining in Figure C30-2 (below) that roof zone 3 and wall zone 5 need not be applied at that corner. The difference refers to engineering judgment of ‘building corner discontinuity’ and ‘wind flow separation’. This is also a possible solution that is for consideration at the discretion of the reviewing design professional. The more critical has been illustrated here for purposes of providing a more generalized design solution.
(Updated 2-2022 from user feedback).
ASCE 7 also published a commentary that explains wall and roof zone areas. From the below figure, more information is shown to describe further how zones 4 and 5 are determined:

Watch this video to help better explain how end-zone 5 vortexes form
This video illustrates how the zone 5 vortexes form & how to better understand the theory of the zone 5 effect.
Keep in mind that the wind has to come from an opposing direction (all structures are analyzed with wind approaching from all angles), the most critical of which will create turbulent effects in the video.
Why Purchase Engineer Certified Calculators & Charts?
See this Guide To Permitting Windows & Doors which explains the window & door selection process for houses in Florida & across the US.
For use in South Florida
Chapter 2411.1.8 of the Florida Building Code (HVHZ) permits Zone pressures that fall between two zones to be interpolated up to a maximum of 50% in zone 5, providing a documented interpretation of the code in a high-risk area. Use our ASCE 7 Zone Interpolator Calculator to interpolate your application. Certified results can be reviewed and provided for permit.
Other Items To Note
The intent of the code is a ‘lite’ of glass – If several units are mulled together with a structural break, each unit as well as the structural break shall be considered separately.
The interpretation of zones should be left to a licensed professional engineer when in doubt. Otherwise, the most critical wall zone 5 is recommended to be used.
Last Update: March 20, 2025
Related Knowledge Base Posts -
- Should a professional utilize the ASD (“Allowable Stress Design”) method or the LRFD (“Load Resistance Factored Design”) method when calculating the required wind pressure for use with tested / approved systems?
- Did the wind loading requirements change for rooftop structures for ASCE 7-22 – ASCE 7-16 & The Florida Building Code?
- What wind speed should I use for my project?
- ASCE 7 WIND EXPOSURE CATEGORIES AND HOW EXPOSURE ‘D’ WORKS
- What is a window or door buck
- What are the requirements for using ASTM Missile Level E in Florida (2021 updated)?
