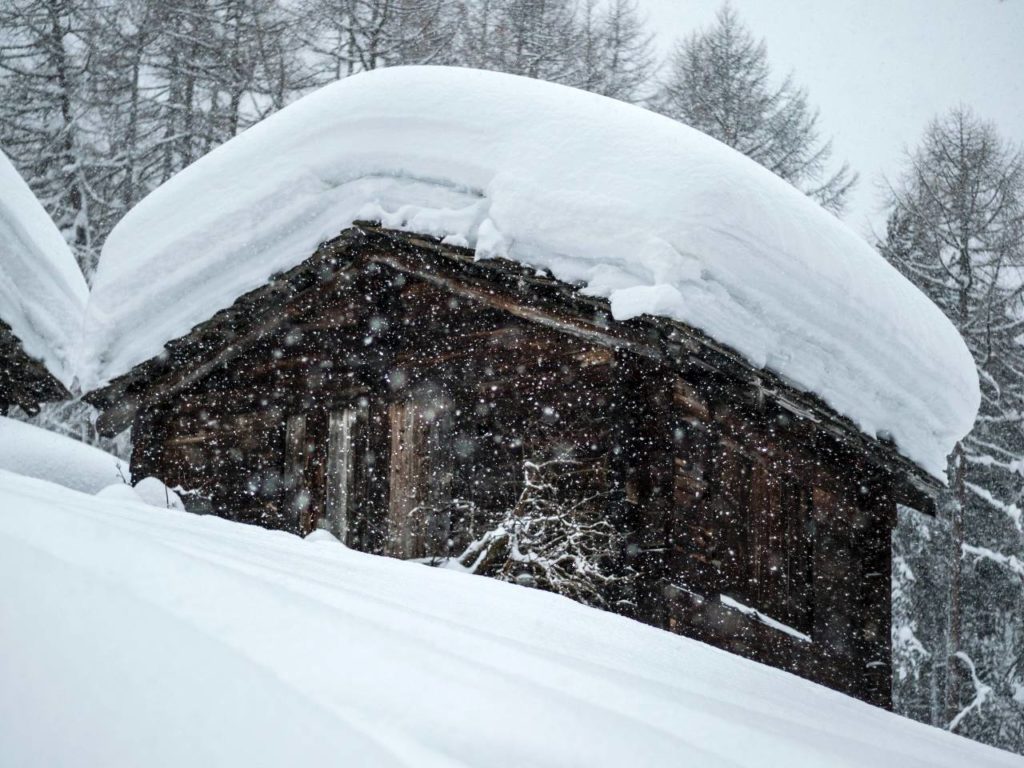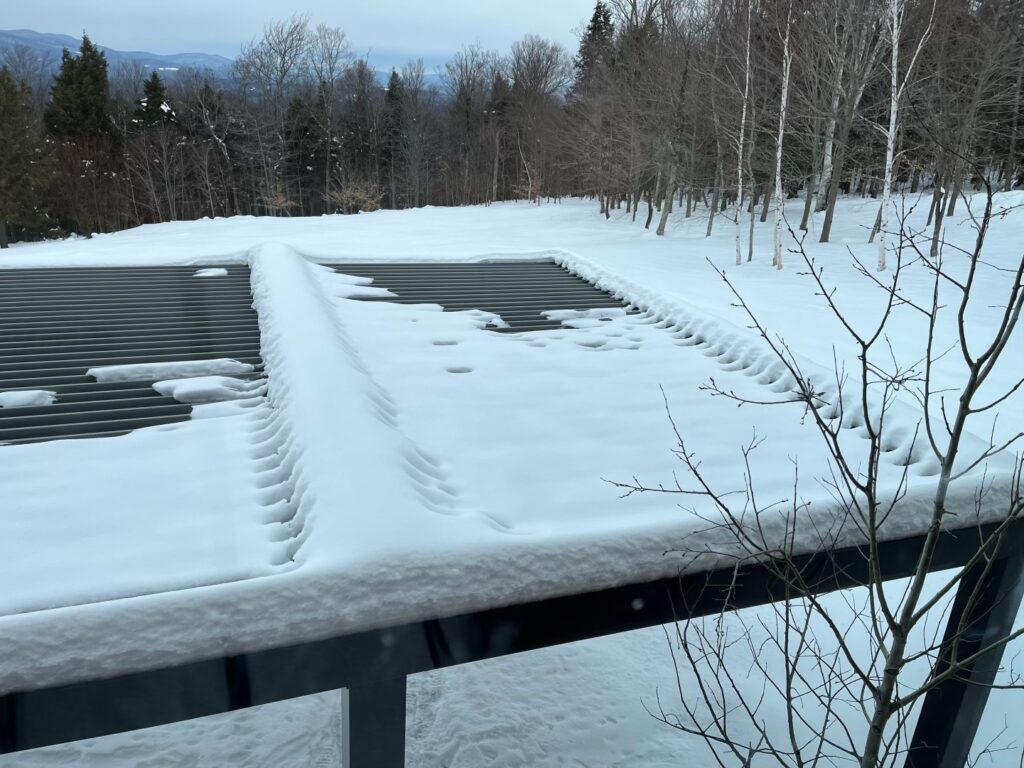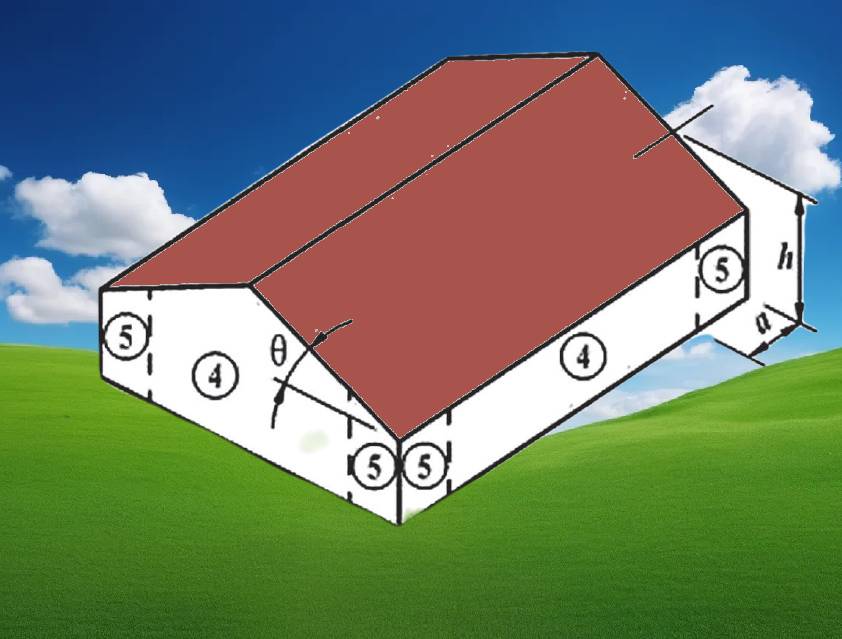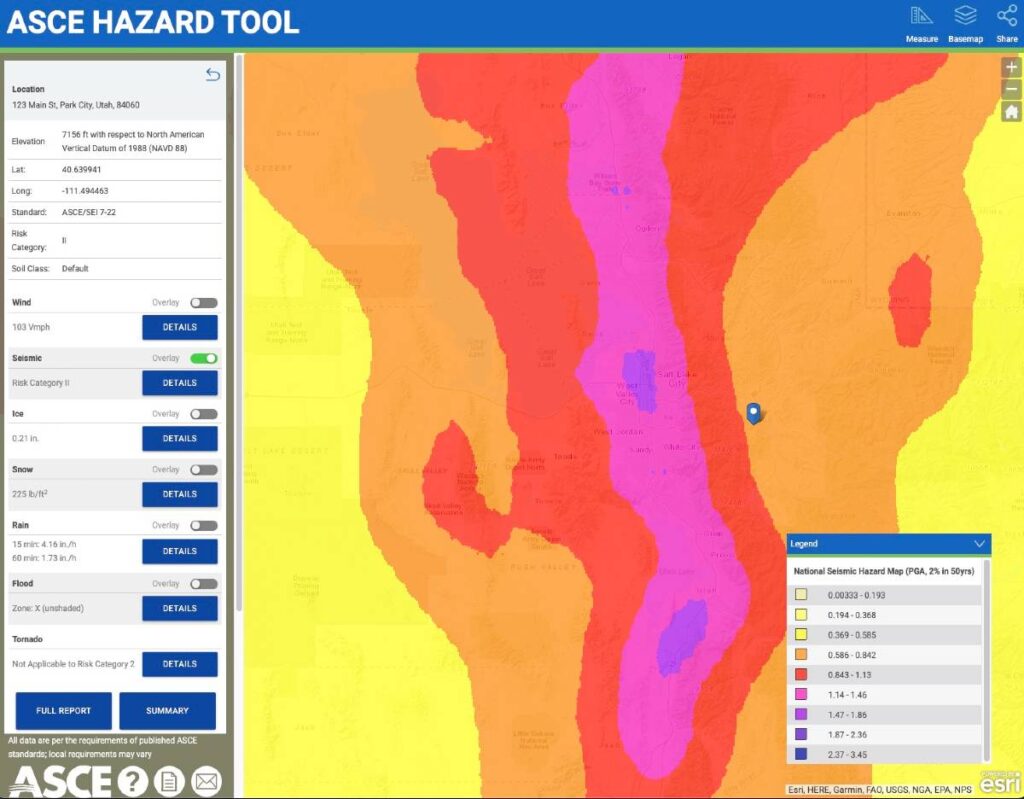How To Calculate Porosity of a Louver – Sign – Fence Per ASCE 7
Porosity – How ‘Open’ A Surface Is – Explained The porosity of open structures is defined in ASCE-7 standard under ‘open signs’ (chapter 29, as of ASCE 7-22). This standard explains that the permeable (wind) porosity of a surface isn’t always equivalent to the calculated visual porosity. Left: mechanically articulating louvers that can reach a …
How To Calculate Porosity of a Louver – Sign – Fence Per ASCE 7 Read More »




