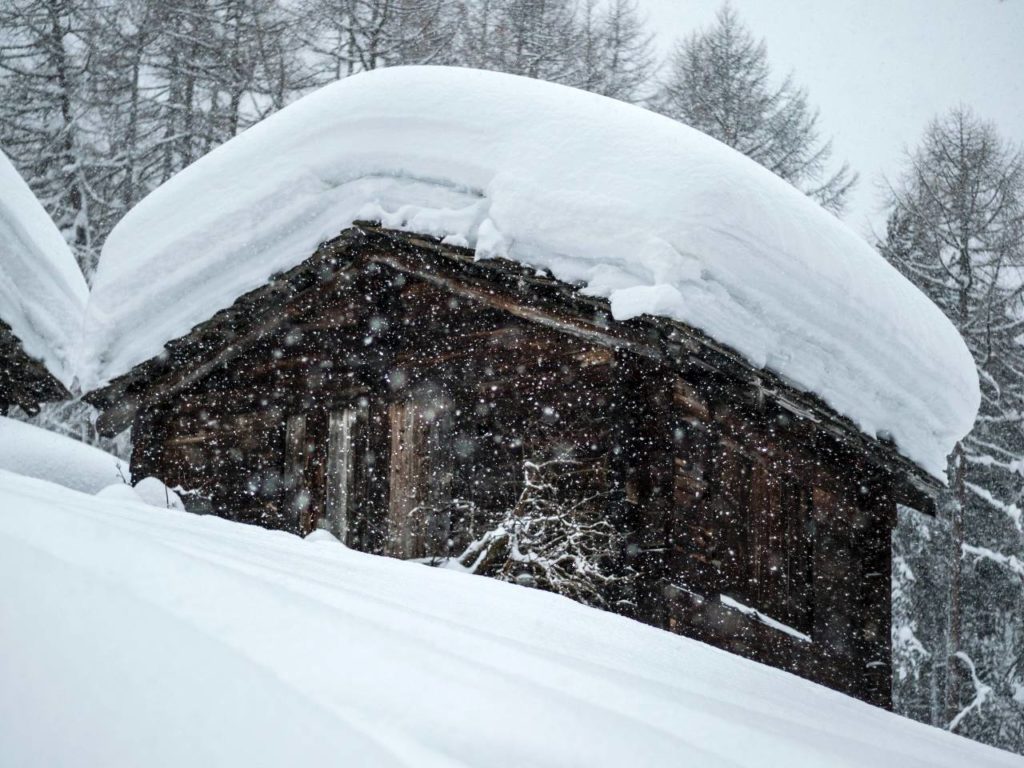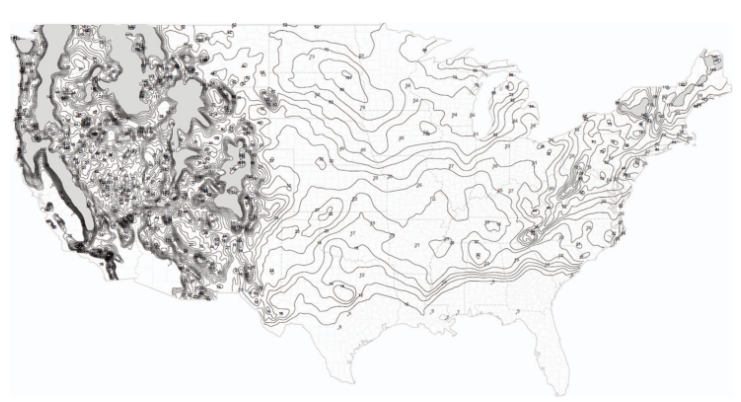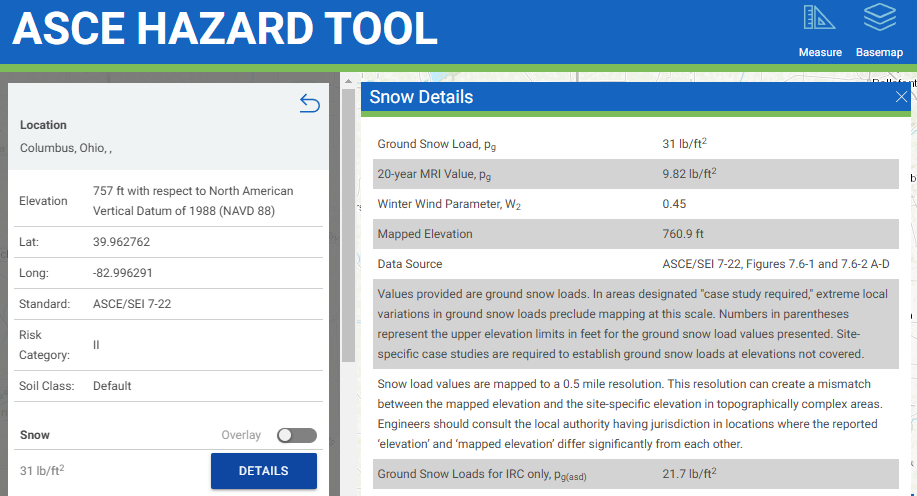When designing outdoor structures like patio covers, one of the most critical factors to consider is the ability to support snow loads.
In regions that experience significant snowfall, the weight of snow can exert considerable pressure on a structure, making it essential to understand how snow accumulates and affects different parts of a building.
Two key types of snow loads — ground snow load and roof snow load — are often referenced in structural design, but they differ in how they impact the design of a roof, patio cover, or sunroom.
This article will explore the differences between these two types of loads, including snow drift, and explain why it’s crucial to account for both when ensuring the safety and stability of your patio cover during the winter months.
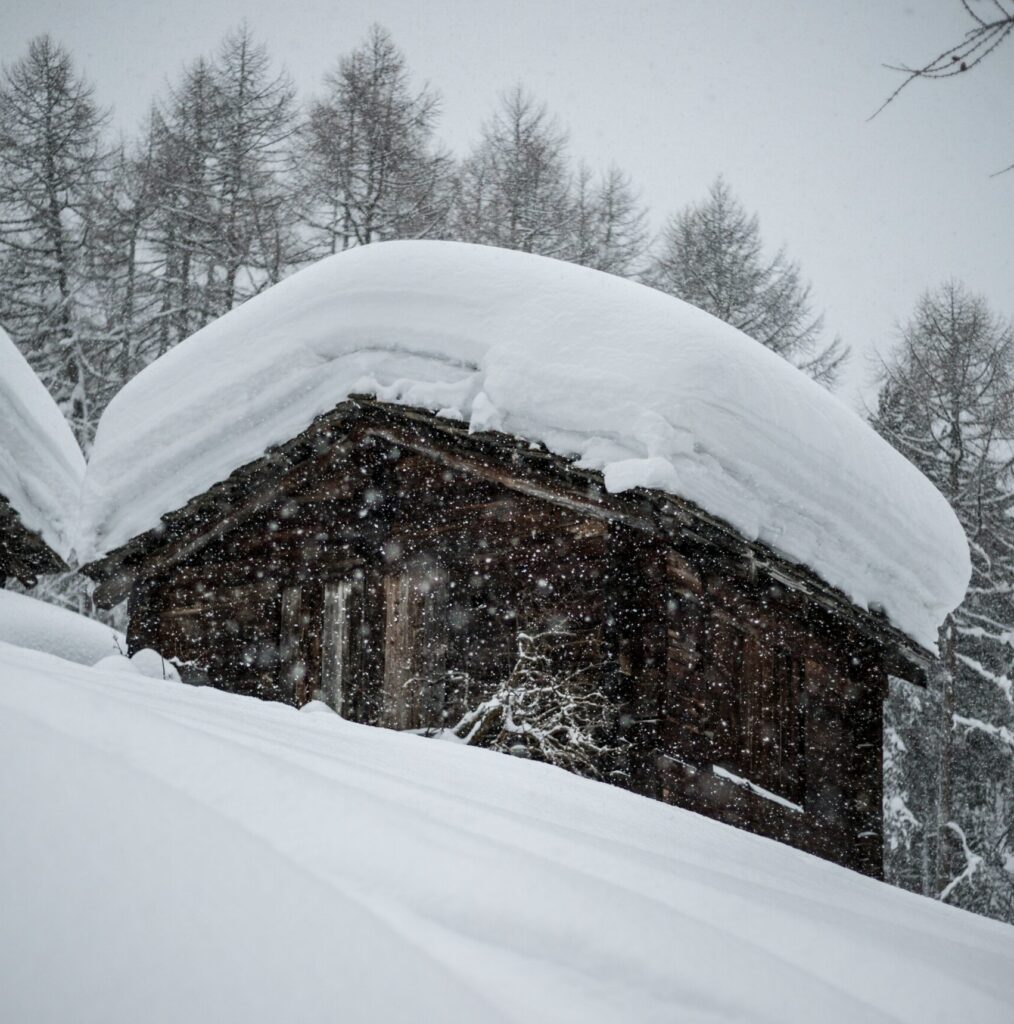
What Is Ground Snow Load?
Ground snow load (Pg) is a measure of the weight of snow that accumulates on the ground in a specific location, representing the maximum expected snow accumulation at that site. It serves as the baseline for calculating the roof snow load, which is critical for designing structures to withstand snow-related forces. Pg is derived from historical data collected at weather stations, reflecting typical snow accumulation patterns for the region.
For structural design, Pg can be obtained from resources such as the ASCE 7 Standard (Chapter 7, Figure 7.2.1) or the ASCE Hazards Tool. In areas marked as “CS” in ASCE 7, site-specific studies may be needed due to significant variations in snow accumulation. The ground snow load must be approved by the Authority Having Jurisdiction (AHJ), and additional research may be required, though some information can be found on the ATC website. Always check with your local building department to confirm the local ground snow load.
What about Roof Snow Load?
Roof snow load is the amount of snow that a roof is expected to support, which is critical for designing safe and durable structures. While the ground snow load provides a baseline, it is not the actual load applied to the roof. The roof snow load can be calculated from the local ground snow load using the equations found in Chapter 7 of ASCE 7. This calculation is influenced by several factors, including the roof’s shape, slope, thermal conditions, and exposure to the elements. For some conditions, the Roof Snow Load may actually be lower than the Ground snow load in the area!
Roof snow loads are calculated in stages, starting with a general flat roof load. This is then adjusted based on the roof’s slope and the potential for snow drift that can accumulate from nearby structures.
Flat Roof Snow Load (Pf)
For flat roofs (slope ≤ 5°), such as those in patio enclosures or carports, the flat roof snow load is calculated using the following formula from ASCE 7, Formula 7.3-1:
Pf = 0.7 × Ce × Ct × Is × Pg
Where:
- Pf = Flat Roof Snow Load
- Ce = Exposure Factor: This accounts for the structure’s exposure to wind and its surroundings, affecting how snow is deposited on the roof.
- Ct = Thermal Factor: This factor considers the heat generated by the building, which affects how snow melts or accumulates depending on the temperature of the structure.
- Is = Importance Factor: This adjusts for the intended use of the building, with higher importance given to buildings that are essential or have a higher occupancy.
- Pg = Ground Snow Load
Sloped Roof Snow Load (Ps)
Sloped roofs are treated differently from flat roofs because snow behaves differently depending on the angle of the roof. On sloped roofs, snow can slide off more easily, reducing the load compared to a flat roof where snow may accumulate more heavily. Therefore, sloped roof snow loads are calculated using different methods to account for this difference in snow accumulation and movement.
For roofs with a slope ≥ 5°, the snow load is calculated differently than for flat roofs. Snow loads on sloped roofs are determined based on the horizontal projection of the roof, meaning the snow load on a sloped roof is generally less than or equal to that on a flat roof.
The sloped roof snow load (balanced) is calculated using Formula 7.4-1 of ASCE 7:
Ps = Pf × Cs
Where:
- Ps = Sloped Roof Snow Load
- Pf = Flat Roof Snow Load
- Cs = Roof Slope Factor: Found in Table 7.4-1 of ASCE 7.
General Comparison
When comparing ground snow load to roof snow load, here are some general observations to help you understand the key differences. Additional factors, such as wind, seismic forces, minimum code requirements, and site-specific conditions, all contribute to the final load condition used for design.
Determining the correct design loads is a complex process that requires expertise. It should be performed by a licensed design professional. To ensure proper calculations and obtain certified plans for permits, we recommend contacting us for assistance in determining the factored load calculations tailored to your specific conditions.
Using a 20 psf Ground Snow Load:
THE DESIGN LOADS PROVIDED ARE GENERAL EXAMPLES & MAY NOT BE USED FOR DESIGN, CERTIFICATION OR PERMITTING. ENGINEERING CALCULATIONS REQUIRE A VALID CERTIFICATION FOR USE
| Exposure Factor Category (Surface Roughness) | Resulting Exposure factor Ce (Partially Exposed) | Structure Type Examples | Thermal Factor, Ct | Importance Factor, I (Patio: Risk II) | ROOF SNOW LOAD Flat (< 5 degrees), PSF | ROOF SNOW LOAD Sloped Roof (30°) Unobstructed Slippery Surface (FIG 7.4-1), PSF | ROOF SNOW LOAD Sloped Roof (30°) All Other Surfaces, PSF |
| B | 1.0 | Pergola & Open Air Structures (Cold) | 1.2 | 1 | 16.8 | 13.1 | 16.8 |
| 1.0 | Continuously Heated Sunroom / Greenhouse (Warm) | 0.85 | 1 | 11.9 | 7.4 | 11.9 | |
| C | 1.0 | Pergola & Open Air Structures (Cold) | 1.2 | 1 | 16.8 | 13.1 | 16.8 |
| 1.0 | Continuously Heated Sunroom / Greenhouse (Warm) | 0.85 | 1 | 11.9 | 7.4 | 11.9 | |
| D | 0.9 | Pergola & Open Air Structures (Cold) | 1.2 | 1 | 15.1 | 11.8 | 15.1 |
| 0.9 | Continuously Heated Sunroom / Greenhouse (Warm) | 0.85 | 1 | 10.7 | 6.7 | 10.7 |
Other factors to consider
Snow Drift
One important factor to consider in snow load calculations is snow drift. This occurs when wind causes snow to accumulate against vertical surfaces, such as walls or taller roof sections, creating uneven loading on the structure. Snow drift can significantly increase the load on specific areas of the roof. However, calculating snow drift is a complex process that goes beyond basic load determination. For an accurate assessment tailored to your structure, we recommend contacting us for a professional analysis and certified calculations.
Snow Build Over
For open structures like trellises and pergolas, snow can accumulate and settle in unique ways, known as the snow build-over effect. This occurs when snow bridges between gaps in otherwise porous structures, such as the spaces between trellis slats, forming a continuous layer of snow. This bridging effect can lead to increased snow loads, as the snow may not fall off easily or evenly, creating unexpected pressures on the structure. For a simple explanation and practical guidance, check out our dedicated article. Click here to read more!
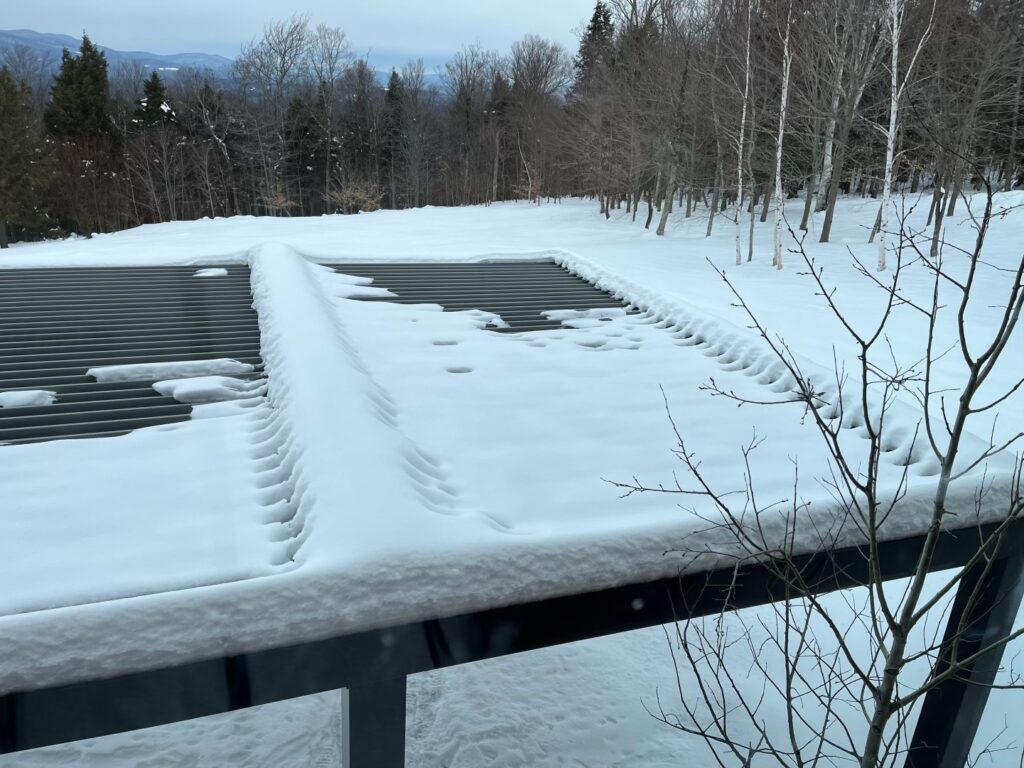
Exemple of Snow Buildup On Open Roof Areas.
Icing
Now that Ground and Roof Snow Load hold no secrets for you, we wish you the best of luck with your upcoming projects! If you have any questions about project design or need engineering assistance, simply click the button below to get in touch with us. Don’t forget to explore our other engineering articles for more valuable insights and tips!
Snow Load Calculation Tool
Use this external tool to calculate your snow load & snow drift on your project with your ASCE Hazard Tool Data
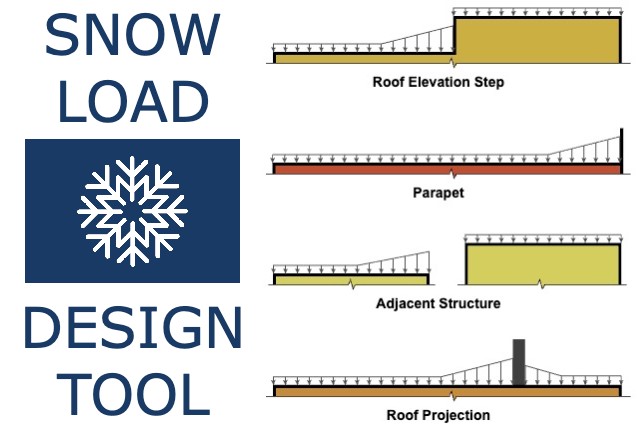
For more detailed information and guidance on handling your future design projects, check out our online design calculators, contact us for site-specific projects, or reach out to us with your inquiries.
Last Update: March 4, 2025
Related Knowledge Base Posts -
- Should a professional utilize the ASD (Allowable Stress Design) method or the LRFD (Load Resistance Factored Design) method when calculating the required wind pressure for use with tested-approved systems?
- What wind speed should I use for my project?
- ASCE 7 Least Horizontal Dimension – Minimum Building Width
- ASCE 7 Wall Zones 4 & 5 Explained
- ASCE 7 Basic Wind Speed
- Frost Protection For Concrete Footings On Grade – Heave Explained
