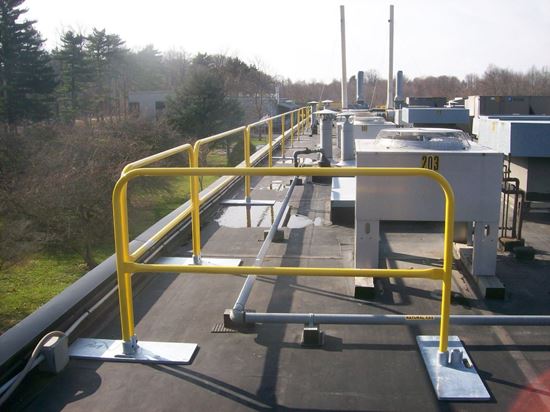What’s Different About Designing a Railing For Rooftop Mechanical Equipment?
Installing A Railing Around Mechanical Equipment? It could be easier than you think. Railings around mechanical equipment, as opposed to general use pedestrian railings, can be designed to a different standard. These types of railing include those that protect: • Roofs of commercial buildings • Industrial facilities • Mechanical rooms Railing systems of all kinds …
What’s Different About Designing a Railing For Rooftop Mechanical Equipment? Read More »

