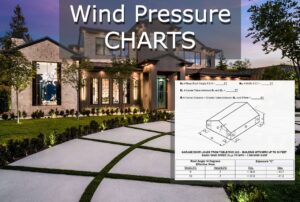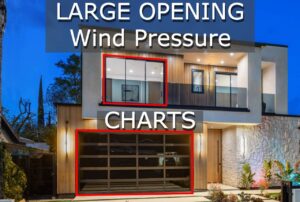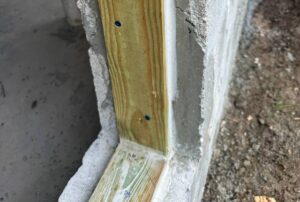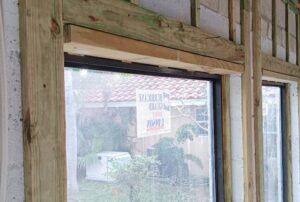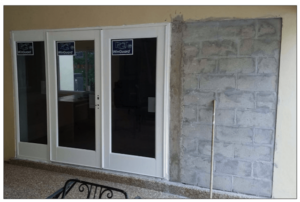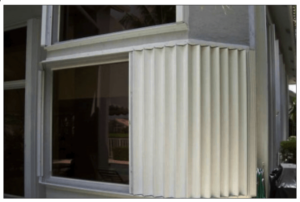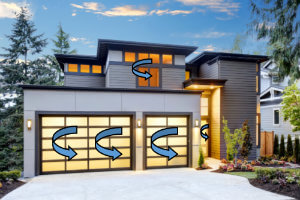WINDOW DESIGNS
Let our expert engineers assist you with pre-engineered window plans for your next project.
BROWSE PRE-ENGINEERED WINDOW DESIGN PLANS
View our pre-engineered window design plans & purchase these engineer-certified permit-ready plans online today.
Download samples & modify them with us to create site-specific designs.
-
Wind Pressure Charts For Windows – Doors – Shutters
$25.00 – $30.00
or ( 2.5 Tokens - 3 Tokens ) View -
Wind Pressure Charts For Garage Doors & Large Openings
$25.00 – $30.00
or ( 2.5 Tokens - 30 Tokens ) View -
Masonry Wall: Opening Size Reduction Performance Evaluation
$225.00 – $300.00
or ( 22.5 Tokens - 30 Tokens ) View -
Accordion Shutter Sill Mount Performance Evaluation
$160.00 – $220.00
or ( 16 Tokens - 22 Tokens ) View
Save up to 34% using ExpressTokens for all online plan purchases.
Need Help Understanding Window Installations?
Use Our Free Window & Door Wind Pressure Tool
Calculate multiple ASCE 7 opening design wind pressures for use with your product’s limiting performance evaluations.
Order engineer signed and sealed copies for use in permitting your window project.
EXPRESSPASS
GET A CUSTOM QUOTE
Can’t find what you’re looking for in our pre-engineered design plans? ExpressPass provides you with custom quoting, project management and tracking for all your customized engineering needs.
WINDOW DESIGN GALLERY
Helpful images to start a project discussion with us.
SIMILAR DESIGN PLAN CATEGORIES
HELP CENTER: WINDOW DESIGN KNOWLEDGE BASE
ASCE 7 WIND EXPOSURE CATEGORIES AND HOW EXPOSURE ‘D’ WORKS
Wind Exposure Category Overview ASCE-7 is the governing referenced standard for design loads on buildings & other structures for building codes throughout the US. ASCE
Residential & Commercial Terms & Engineering Design Differences 101
Residential & Commercial Glazing Differences & Common Terms 101 Engineering Express is typically asked what the difference between residential & commercial glazing & how
ASCE 7 Wall Zones 4 & 5 Explained
Understanding Wall Zones 4 & 5 Wind speed converts to wind pressure using a formula with many variables. There are many wind pressures on a
ASCE 7 Least Horizontal Dimension – Minimum Building Width
From ASCE 7 (ASCE 7-22,16, 10 & previous standards): The “Least Horizontal Dimension” can be taken as the shortest possible distance that can be
ASCE 7 Main Wind Force vs. Components & Cladding Explained (MWFRS vs. C&C)
ASCE 7 separates wind loading into three types: Main Wind Force Resisting System (MWFRS), Components and Cladding (C&C), and Other Structures and Building Appurtenances. MWFRS
Is a large missile impact window or door automatically approved for small missile impact?
Overview Changes to the 2020 Florida Building Code for Porous Impact Protection Devices Porous Impact Protective Systems: ASTM E1996-12A brought a significant change to Porous
Wind Speed vs. Wind Pressure Explained
Many don’t understand how wind works & state that a product is rated to a specific wind speed. This is false advertising & not true.
How do I calculate the effective opening area on window or door products? – What opening area should be used for wind pressure determination on a multi-panel product?
From The Buidling Code The Building Codes in the US reference ASCE-7 for the design of the components and cladding of buildings (ref. section 26.1.2.2
Get A Custom Quote
From our Acclaimed Expresspass Quoting System
Are you a manufacturer looking for your own systemized designs?
Or are you a contractor & need a custom design?
ExpressPass provides you with custom quoting, project management & tracking for all your customized engineering needs.
