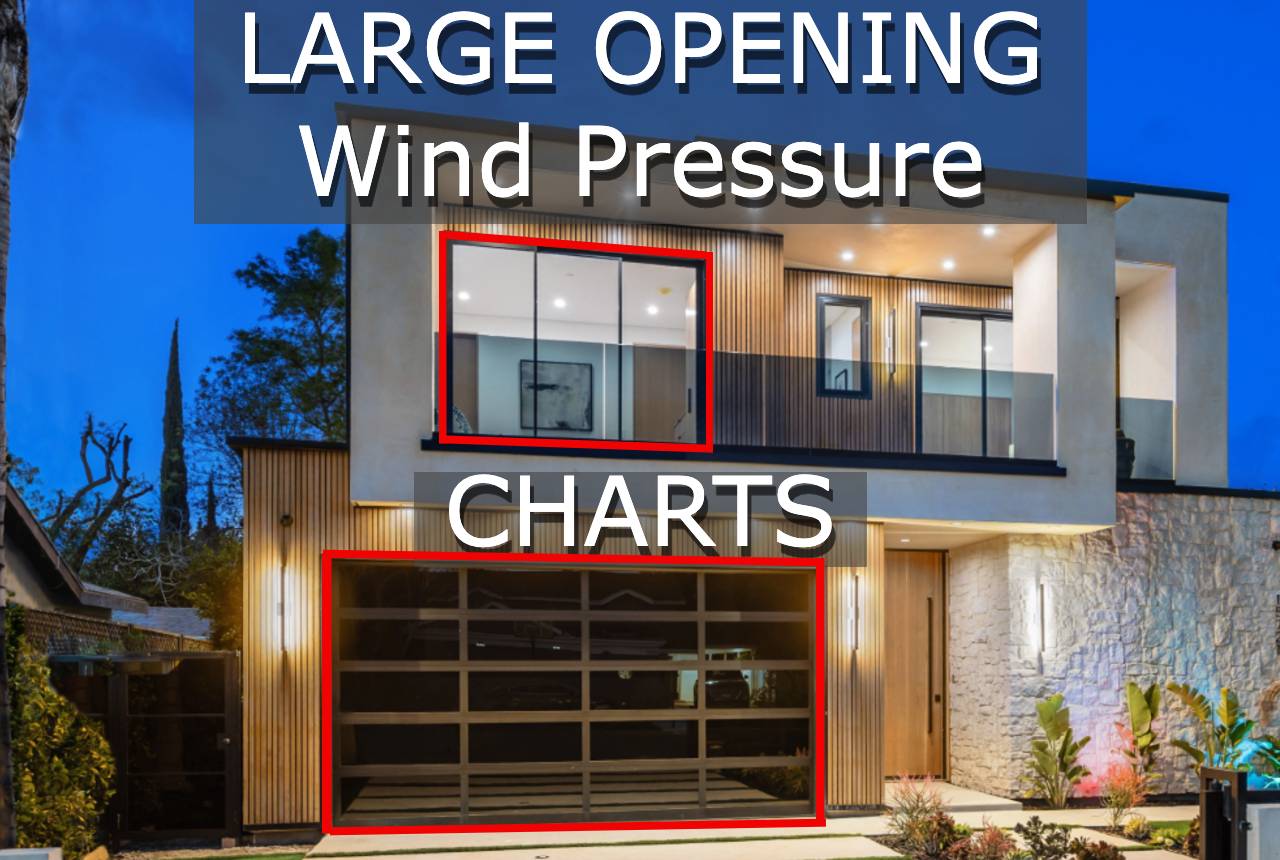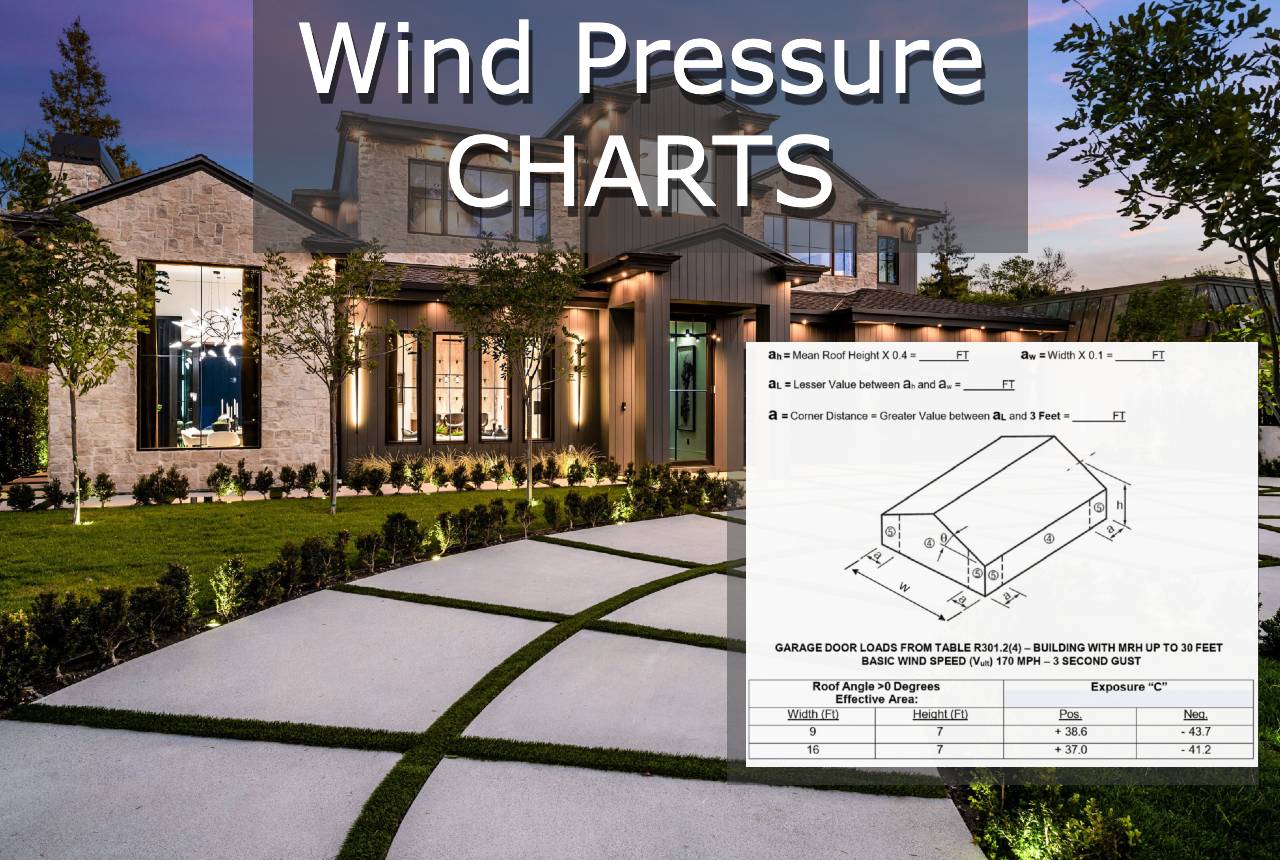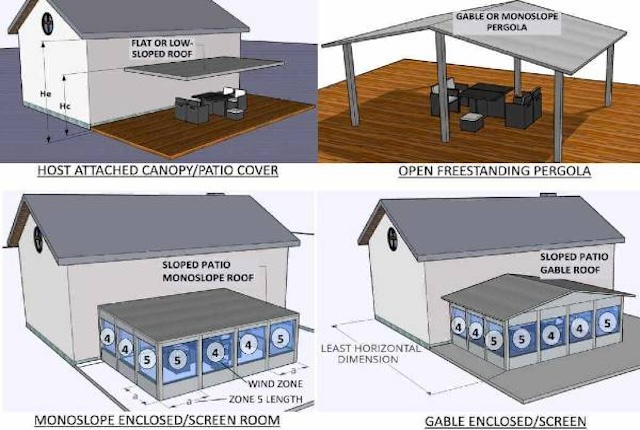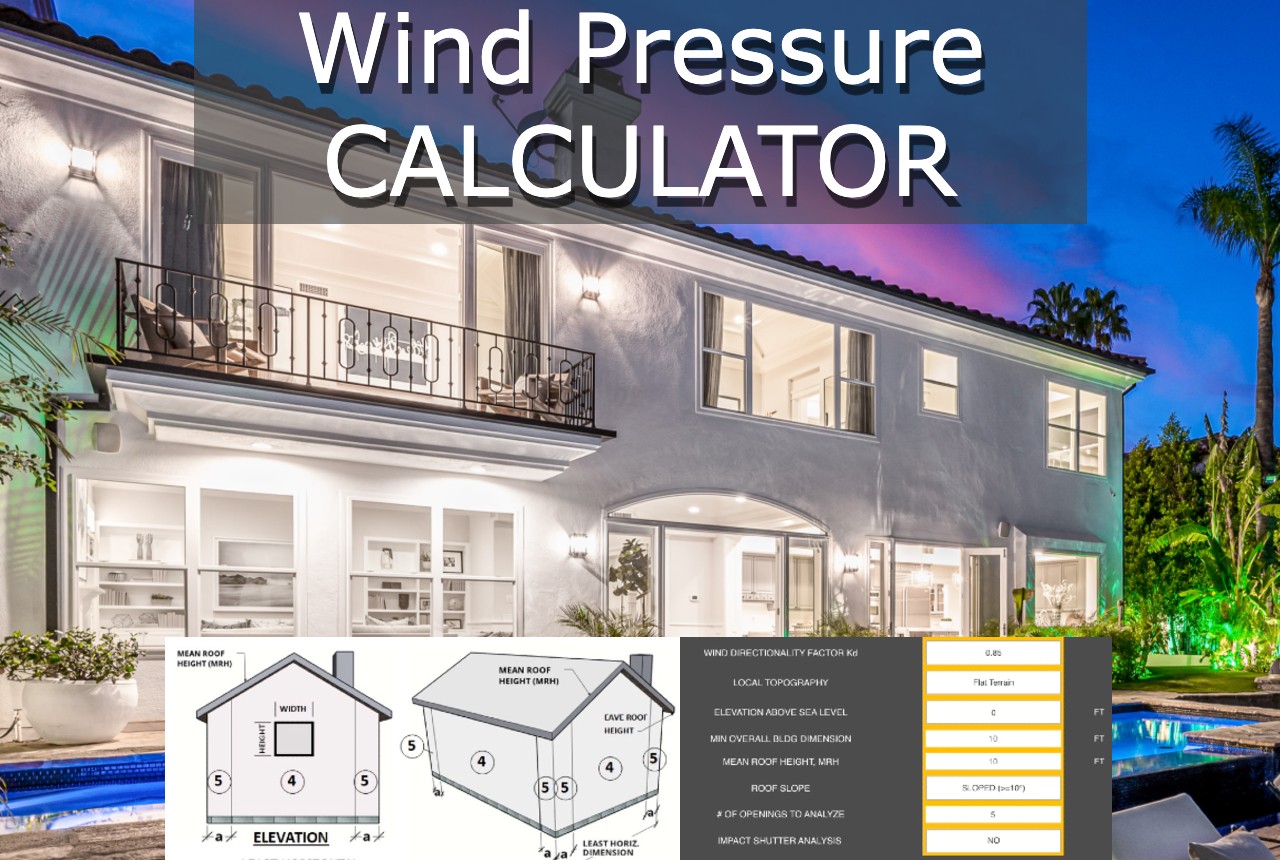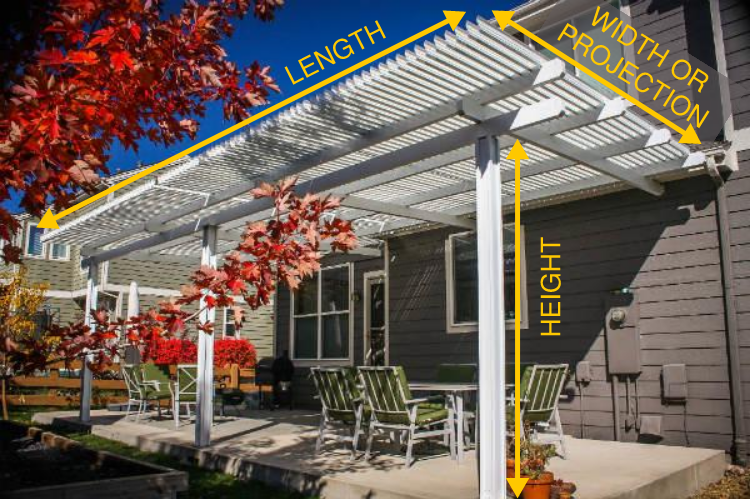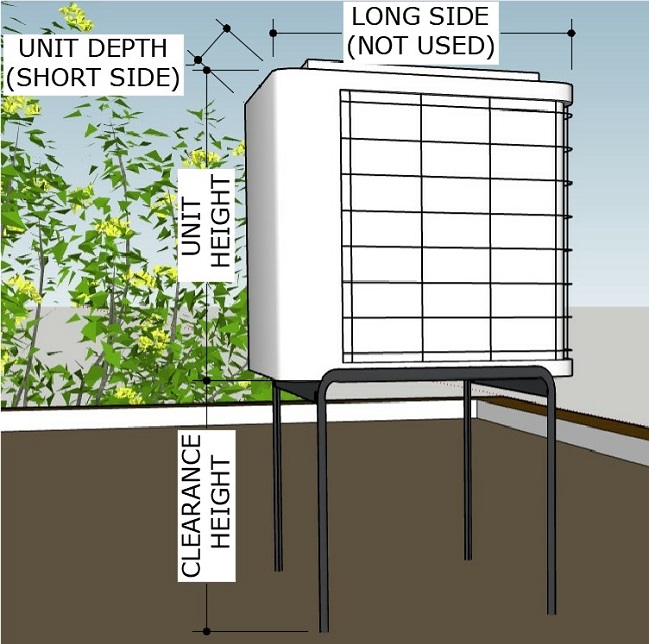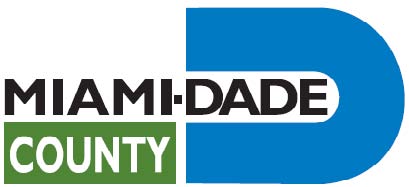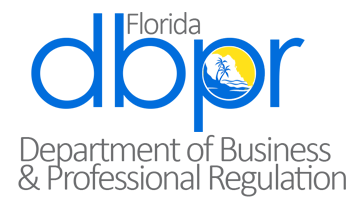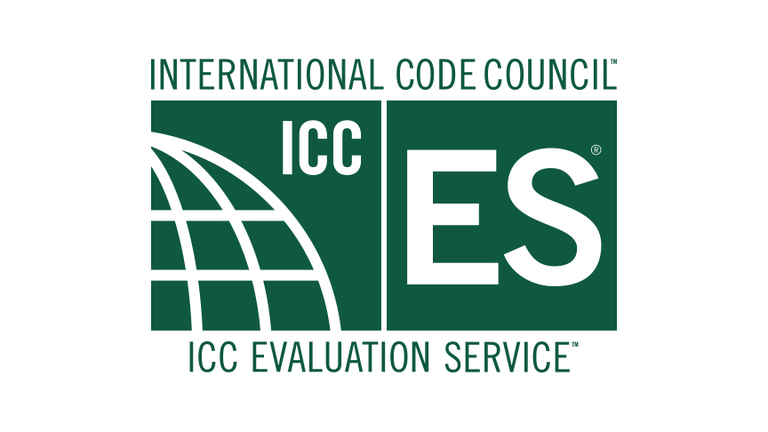WIND RESOURCES FOR PERMITTING YOUR PROJECT
STEPS IN THE PERMITTING PROCESS
AN OVERVIEW OF WIND DESIGN
Building components are designed for wind using wind pressure.
The formula for converting wind speed to wind pressure is complex and involves many variables, such as the geographical terrain (exposure, hills), roof height and slope, location of the component in and on the building, and the size of the opening.
Once the design pressure requirements for each opening have been determined, the pressures must be compared to the limits of the products being installed.
This is typically designed and certified by engineers for permit & construction.
Engineering Express has pioneered a variety of online tools to help determine wind pressures and provide help finding & certifying limiting pressures for hundreds of building components.

See Our Ultimate Guide To Designing & Permitting Retrofit Windows & Doors In South Florida
STEP 1: FIND & CERTIFY WIND design pressures for your project
It starts with a wind speed (referred to as wind velocity). That can be found by contacting the local building official or by visiting the ASCE Hazard Tool.
There are multiple wind velocities at a project site depending on the risk category of the structure. Typically buildings use Risk Category II but this needs to be verified before design.
Once you find your wind velocity, you need to determine your project’s Exposure Category. Generally speaking, projects near the coast or larger bodies of water use Exposure ‘D’. Exposure ‘C’ is more typical. Exposure ‘B’ has lower wind velocity to pressure multipliers and should be used with caution.
From there, you can use one of the methods below to determine the wind pressure for each opening of your project.
Watch how winds create vortexes around building corners & over roofs, multiplying the wind-velocity to wind-pressure formula. Wind pressures are higher in building corners than the rest of the building for this reason.
The Easiest Solution For OBTAIINING PERMITS - Purchase Certified Wind Pressure Charts
These charts are available for purchase as engineer-signed and sealed documents in a variety of wind velocities & exposure categories and include values for increments of roof heights & opening/patio sizes. Simply match the opening pressures to the installing product’s limiting pressures to obtain a building permit (read below to learn more).
Municipalities such as Palm Beach & Broward Counties, Florida, rely on these certified charts to meet code for permitting single-family homes. They apply for many other municipalities throughout the US, but consult with your building department before purchasing.
A BETTER SOLUTION - ORDER SITE-SPECIFIC WINDLOAD CERTIFICATIONS FOR YOUR PROJECT
Charts are helpful but they are rounded off and aren’t connected to a specific opening or address. These free-to-use online design tools allow you to pre-calculate design pressures for estimating. You can order certified copies that are reviewed and certified by a licensed professional to obtain a building permit for your site-specific project & for when wind charts don’t apply.
Note: all online resources referenced herein are for review & estimating purposes only. No work is to be permitted or performed without a licensed professional reviewing and certifying work per code for a permit. Chat with us if there are any questions or needs or contact us using our online form.
Engineer reviewed & certified results from the design tool can be purchased for use in permitting.
STEP 2: Determine Product Performance
Building components (such as windows, doors, skylights, patio covers, & rooftop equipment) are tested or designed to meet strict code requirements for the safety of the public during adverse conditions. Factors of safety are also applied per code to meet industry tolerances.
These product performance evaluation reports are submitted to certification agencies such as Miami Dade NOA, Florida Product Approval System, ICC Evaluation Service, IAPMO, UL, among others.
These certification agencies review product performances & provide a certification listing for the product on their website for download and easy use for permit.
Easily Search All These Sites At Once
These certifications are optional and many products either don’t apply to the established certification categories or there isn’t the time or economics to obtain a certified approval. For this reason, building codes also permit design professionals to evaluate and certify products for permit. Click to learn more.
YOUR PRESSURE
PRODUCT'S PRESSURE
STEP 3: CUSTOM SITE-SPECIFIC PROJECT REQUESTS FOR CONTRACTORS
Some projects are just custom. Engineering Express has streamlined the custom project process by creating an ‘express’ solution to optimize quoting, communication, and design time and return accurate work fast.
The system isn’t for everyone, however. One-time clients & homeowners are able to use the above services. For clients with continuing needs, we’d love to design systems for you to review your building components & ongoing site-specific project needs
ExpressPass provides an unparalleled proprietary quoting, project management, communication & file management system for custom projects with our staff of engineers.
Apply for your FREE ExpressPass Membership today & discuss your needs with one of our design experts.
ExpressPass is NOT available for homeowners, only qualifying businesses. Homeowners can access hundreds of pre-engineered plans by clicking here.
Looking to log in to your Online Plan Store account instead? Click Here
4. LEARN MORE - BROWSE OUR WIND RELATED KNOWLEDGE BASE ARTICLES
Browse dozens of articles on wind & wind-related design in our extensive database.
How To Submit A Request For An Engineering Evaluation of Doors and Other Openings For Certification
Determining Pressure Ratings For Doors (or Windows) With Alternate Components Exterior doors exposed to weather are approved to withstand design pressures for a variety of
Understanding the 3 Types of Glazing Supports
See this article for a breakdown of the three most common types of window / door / glazing support mullions in our articles section. Learn
Glass Aspect Ratio Limitations in Florida’s High Velocity Hurricane Zone (HVHZ)
When A Glazed Opening Isn’t Exactly Square Often times a glazing product is approved for large missile impact, but requires a field modification for size.
The Ultimate Guide To Creating A Window – Door Retrofit Permit Package In South Florida
How To Apply For A Retrofit Window-Door-Garage Door Permit In South Florida Dade, Broward & Palm Beach Counties have adopted a unique set of rules
What wind speed should I use for my project?
How To Determine The Design Wind Speed For Your Project To determine the wind speed to use for your project, visit the ASCE Hazard Tool.
Eave Height and Mean Roof Height – Per ASCE 7 – Building Codes
ASCE Mean Roof Height – An Introduction A building’s height plays a large role in calculating the magnitude of wind pressures on a structure. Wind
Door and Hardware Online Glossary
Thanks to our partners at ASSA ABLOY, we’re happy to pass along this helpful glossary of industry lingo. Learn all about the many terms used
Performance Requirements Typically Requested On Project Specifications
For shop drawings requested for structural permit by this office, the following are typical specifications requested. Engineering Express routinely complies with these when providing certified
ASCE 7 WIND EXPOSURE CATEGORIES AND HOW EXPOSURE ‘D’ WORKS
Wind Exposure Category Overview ASCE-7 is the governing referenced standard for design loads on buildings & other structures for building codes throughout the US. ASCE
How To Use Performance Evaluations – TER’s – Calculator Reports Purchased From Engineering Express
READ BELOW BEFORE USING NON SITE-SPECIFIC PERFORMANCE EVALUATIONSFROM ENGINEERING EXPRESS FOR YOUR PROJECT General Information About Non Site-Specific Plans: Certified Performance Evaluations (also referred to
FAQ I need a wind load chart for window – door – garage door installation. What do I do?
Visit This Link on our Plan Store to find wind pressure charts for each of these items. We also have a site-specific calculator
Residential & Commercial Terms & Engineering Design Differences 101
Residential & Commercial Glazing Differences & Common Terms 101 Engineering Express is typically asked what the difference between residential & commercial glazing & how
About Door Product Pressure Ratings and Water Infiltration
Why Door & Window Wind Pressure Ratings Are Not What They Appear Your installation may NOT be rated to the pressure listed on the cover
ASCE 7 Wall Zones 4 & 5 Explained
Understanding Wall Zones 4 & 5 Wind speed converts to wind pressure using a formula with many variables. There are many wind pressures on a
What are The Span Limitations of Large Missile Impact Doors – Windows – Shutters?
Size Limitations For Impact Rated Products A Frequent question is what are the span, height, pressure, and installation limitations for large & small missile impact
ASCE 7 Least Horizontal Dimension – Minimum Building Width
From ASCE 7 (ASCE 7-22,16, 10 & previous standards): The “Least Horizontal Dimension” can be taken as the shortest possible distance that can be
ASCE 7 Main Wind Force vs. Components & Cladding Explained (MWFRS vs. C&C)
ASCE 7 separates wind loading into three types: Main Wind Force Resisting System (MWFRS), Components and Cladding (C&C), and Other Structures and Building Appurtenances. MWFRS
Is a large missile impact window or door automatically approved for small missile impact?
Overview Changes to the 2020 Florida Building Code for Porous Impact Protection Devices Porous Impact Protective Systems: ASTM E1996-12A brought a significant change to Porous
Can you substitute spacers for insulating glass units (IGU)?
The question of whether or not an installer can substitute the spacer that separates the outer from the inner glazing on an insulating glass unit
Egress Emergency Escape Requirements for Windows
Egress & Emergency Escape Requirements for Windows In a fire or other emergency, the right window can be the fastest way to safety. That’s why
Wind Speed vs. Wind Pressure Explained
Many don’t understand how wind works & state that a product is rated to a specific wind speed. This is false advertising & not true.
Case Study: Phantom Screens – Is a Florida Product Approval Required?
Product Approvals for building components are the general rule in Florida. Building officials, architects, insurance companies, even homeowners ask for them all the time, frequently
How do I calculate the effective opening area on window or door products? – What opening area should be used for wind pressure determination on a multi-panel product?
Understanding The ‘Effective Opening Area’ For Wind Pressure Design The theory goes that Mother Nature cannot blow her fury at the maximum force at all
What is a window or door buck
What Is A Window Or Door Buck? Openings in buildings are frequently not exact and are referred to as rough openings for that reason. When
Should a professional utilize the ASD (Allowable Stress Design) method or the LRFD (Load Resistance Factored Design) method when calculating the required wind pressure for use with tested-approved systems?
What’s The Difference Between ASD & LRFD Design? Put in layman’s terms, think of a wood plank designed to stretch between two supports. You’re going
