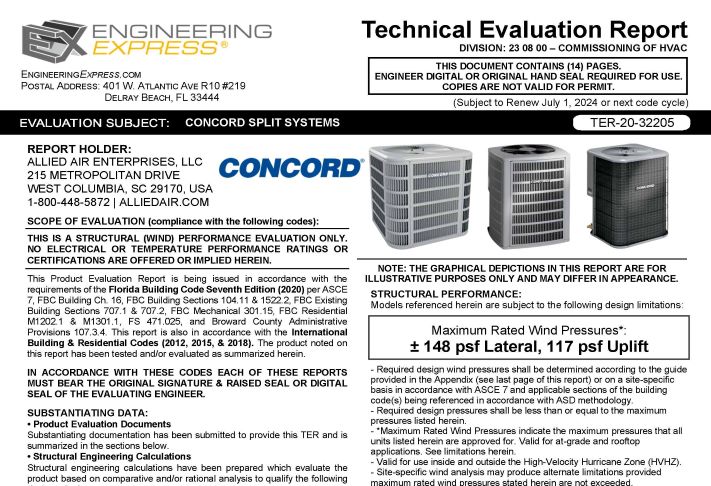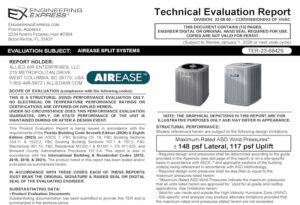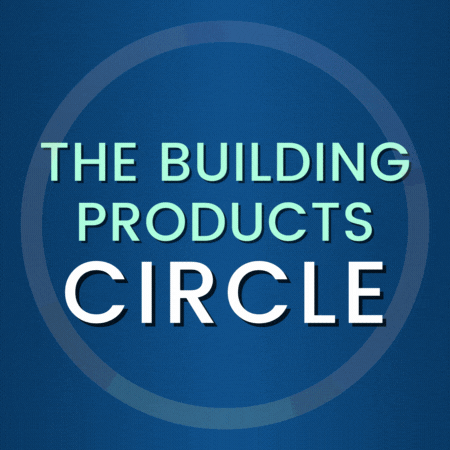ALLIED AIR: CONCORD SPLIT SYSTEM UNITS
ALLIED AIR: CONCORD SPLIT SYSTEM UNITS
$70.00 – $90.00 or ( 7 Tokens - 9 Tokens )
This certification is applicable to the Allied Air Concord Split System Units. The certification is sold as an engineered sealed Evaluation Report and meets the requirements of the structural wind integrity per the selected building code above using ASCE 7 for the approval of unit housing and tie-down clip capacities, and upon ordering will be signed and sealed by a Professional Engineer of the firm. Use it in conjunction with your other approved documents to obtain a building permit.
Models included in this TER:
Type “A” Construction
| Model Number | Unit Dimensions (in.) | ||
| Width | Depth | Height | |
| 4AC16LT24P | 26.75 | 24.75 | 29.75 |
| 4HP16LT24P | 26.75 | 24.75 | 33.75 |
| 4AC16LT36P | 31.25 | 29.38 | 29.75 |
| 4HP16LT36P | 31.25 | 29.38 | 37.75 |
| 4AC16LT48P | 31.25 | 29.38 | 37.75 |
| 4AC16LT60P | 31.25 | 29.38 | 43.75 |
| 4HP16LT48P | 37.75 | 35.75 | 37.75 |
| 4HP16LT60P | 37.75 | 35.75 | 43.75 |
| 4HP18V36P | 31.25 | 29.38 | 33.75 |
| 4HP18V60P | 31.25 | 29.38 | 43.75 |
Type “B” Construction
| Model Number | Unit Dimensions (in.) | ||
| Width | Depth | Height | |
| 4AC14B18P | 24.25 | 24.25 | 29.25 |
| 4AC14B24P | 28.25 | 28.25 | 29.25 |
| 4AC14B30P | 28.25 | 28.25 | 37.25 |
| 4AC14B36P | 28.25 | 28.25 | 29.25 |
| 4AC14B42P | 28.25 | 28.25 | 37.25 |
| 4AC14B48P | 28.25 | 28.25 | 37.25 |
| 4AC14B60P | 32.25 | 32.25 | 43.25 |
| 4AC16L18P | 24.25 | 24.25 | 29.25 |
| 4AC16L24P | 28.25 | 28.25 | 29.25 |
| 4AC16L30P | 28.25 | 28.25 | 37.25 |
| 4AC16L36P | 28.25 | 28.25 | 29.25 |
| 4AC16L41P | 28.25 | 28.25 | 37.25 |
| 4AC16L42P | 28.25 | 28.25 | 37.25 |
| 4AC16L47P | 32.25 | 32.25 | 33.25 |
| 4AC16L48P | 28.25 | 28.25 | 37.25 |
| 4AC16L59P | 32.25 | 32.25 | 43.25 |
| 4AC16L60P | 32.25 | 32.25 | 43.25 |
| 4AC17L18 | 28.25 | 28.25 | 29.25 |
| 4AC17L24 | 28.25 | 28.25 | 37.25 |
| 4AC17L30 | 28.25 | 28.25 | 29.25 |
| 4AC17L36 | 28.25 | 28.25 | 37.25 |
| 4AC17L41 | 32.25 | 32.25 | 33.25 |
| 4AC17L42 | 32.25 | 32.25 | 33.25 |
| 4AC17L47 | 32.25 | 32.25 | 33.25 |
| 4AC17L48 | 28.25 | 28.25 | 43.25 |
| 4AC17L59 | 32.25 | 32.25 | 43.25 |
| 4AC17L60 | 32.25 | 32.25 | 43.25 |
| 4HP14B18P | 28.25 | 28.25 | 43.25 |
| 4HP14B24P | 28.25 | 28.25 | 43.25 |
| 4HP14B30P | 28.25 | 28.25 | 43.25 |
| 4HP14B36P | 28.25 | 28.25 | 37.25 |
| 4HP14B42P | 32.25 | 32.25 | 37.25 |
| 4HP14B48P | 32.25 | 32.25 | 37.25 |
| 4HP14B60P | 32.25 | 32.25 | 43.25 |
| 4HP15L18P | 28.25 | 28.25 | 43.25 |
| 4HP15L24P | 28.25 | 28.25 | 43.25 |
| 4HP15L30P | 28.25 | 28.25 | 43.25 |
| 4HP15L36P | 28.25 | 28.25 | 37.25 |
| 4HP15L42P | 32.25 | 32.25 | 37.25 |
| 4HP15L48P | 32.25 | 32.25 | 37.25 |
| 4HP15L60P | 32.25 | 32.25 | 43.25 |
| 4HP16L18P | 28.25 | 28.25 | 43.25 |
| 4HP16L24P | 28.25 | 28.25 | 33.25 |
| 4HP16L30P | 28.25 | 28.25 | 33.25 |
| 4HP16L36P | 32.25 | 32.25 | 33.25 |
| 4HP16L42P | 32.25 | 32.25 | 43.25 |
| 4HP16L48P | 32.25 | 32.25 | 43.25 |
| 4HP16L60P | 32.25 | 32.25 | 43.25 |
| 4HP17L18P | 28.25 | 28.25 | 43.25 |
| 4HP17L24P | 28.25 | 28.25 | 43.25 |
| 4HP17L30P | 28.25 | 28.25 | 33.25 |
| 4HP17L36P | 32.25 | 32.25 | 33.25 |
| 4HP17L42P | 32.25 | 32.25 | 37.25 |
| 4HP17L48P | 32.25 | 32.25 | 37.25 |
| 4HP17L60P | 32.25 | 32.25 | 43.25 |
What is a TER and how is it used for permitting?
What’s the difference between a TER and a Miami Dade NOA or FL Product Approval?
What do I do if a TER isn’t enough for a permit?
For variations of this plan, click here – select ‘Revision To One Of Our Projects’ when asked, & reference the MPS SKU number listed herein.
| Weight | 1.0 lbs |
|---|---|
| Dimensions | 11 × 8.5 × 0.25 in |
| Plan Format | Digitally Sealed Online-Only File, Raised Sealed Embossed Physical Copy |
| Brand | Allied, Concord |
| Plan Designer | Engineering Express |
| Plan Type | Technical Evaluation Report-TER, Manufacturer Plans |
| Storefront | Allied, Engineering Express |
Click here to request a quote for us to provide these services, which can also be provided by others who would then become responsible for the applicability of this evaluation. Contact Us if there are any questions and always consult with a design professional before using any generic performance evaluations with your project.
Related Plans
to use Favorites



