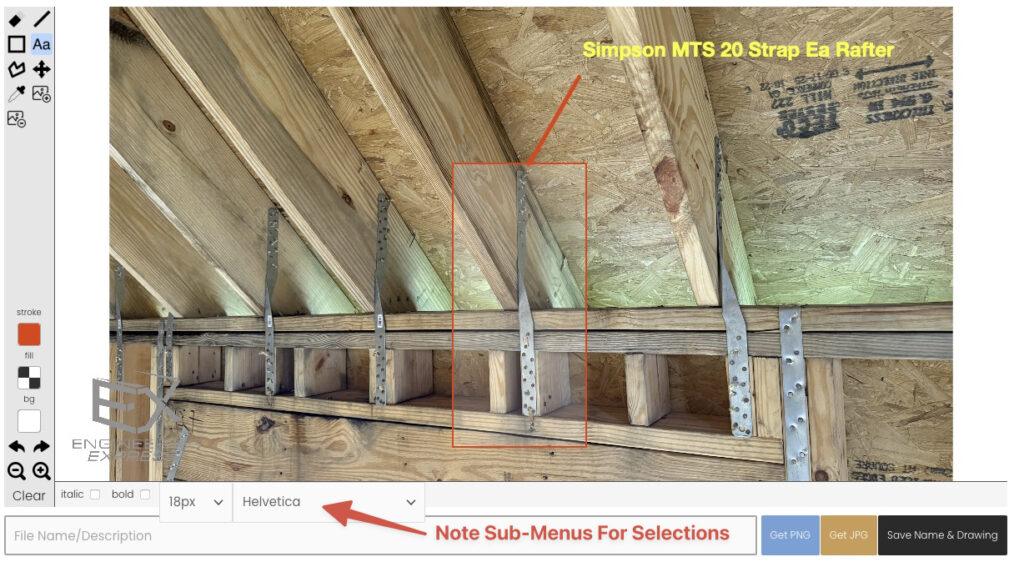Engineering Express Drawing Tool
Use this free tool to sketch your floor plan, convey an idea, or help with quoting.
Login to Your Engineering Express Account Prior to Creating Your Design :
Click For Instructions
Drawing Toolset Layout

Helpful tips:
Look for sub menu’s bottom of page for text & line tools to set thicknesses, font sizes, arrows vs. dotted lines, and more.
To create a box with transparent or no infill, set the alpha down towards zero.
While you cannot select an item after it’s drawn, use the undo tool to start again.
The below image was created using yellow bold text, transparent box infill, and a line with small arrow for callout.
Here's a sample drawing using an uploaded image

Use Cases For This Tool
Use this drawing tool to:
Create a Floor Plan for your window and door retrofit package learn more
Sketch an idea for us to work off of for your site-specific request & save to your Engineeringexpress.com account
Insert a photo and mark it up to explain a thought or need (see instructions)
Create A Free Account on Engineering Express to use this tool.
Once you ‘Save Drawing’, it will appear on your account DASHBOARD where you can edit, duplicate, rename, archive, & delete images or use as templates.