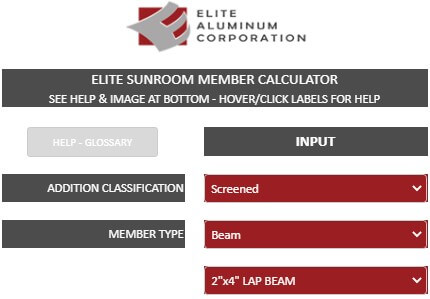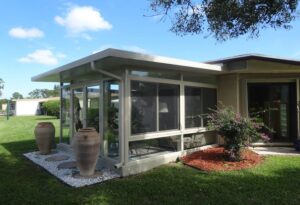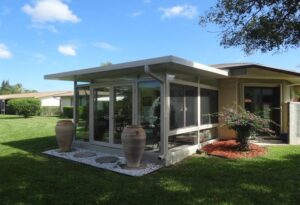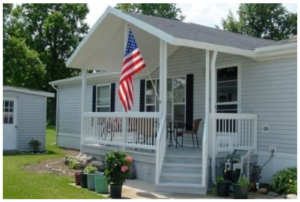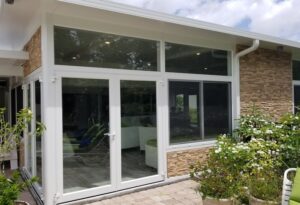Generic – Elite Open-Screened-Solid Beam & Post Span Calculator
Copy below string with Ctrl+C
Important Message from Engineering Express
By clicking below, you agree that the use of this design aid is for estimating purposes only. Results are not valid for use & no construction or design shall be performed without the review and certification by a registered professional engineer.
No warranty or guarantee whatsoever is offered with any results obtained herein.
AGREE & CONTINUE
This calculator determines the span of an open-screened or sunroom beam or post for a given live, dead & wind load.
Purchase sealed results for permit by clicking the green button below.
VERIFY ALL RESULTS WITH A LICENSED PROFESSIONAL ENGINEER BEFORE USE
Generic – Elite Open-Screened-Solid Beam & Post Span Calculator
$150.00 – $200.00 or ( 13 Tokens - 9 Tokens )
| Weight | 1 lbs |
|---|---|
| Dimensions | 9 × 12 × 0.1 in |
| Plan Format | Digitally Sealed Online-Only File, Raised Sealed Embossed Physical Copy |
The document you are purchasing is a generic performance evaluation. Use of this document for any site-specific application is the responsibility of others. Installations beyond the performance limitations listed within the purchased document, any site-specific designs/certifications, or California-specific projects shall require custom engineering and invalidate the use of this evaluation. Learn more about the use of this document
Click here to request a quote for us to provide these services, which can also be provided by others who would then become responsible for the applicability of this evaluation. Contact Us if there are any questions and always consult with a design professional before using any generic performance evaluations with your project.
Click here to request a quote for us to provide these services, which can also be provided by others who would then become responsible for the applicability of this evaluation. Contact Us if there are any questions and always consult with a design professional before using any generic performance evaluations with your project.
Related Plans
-
Elite 3″ Add A Room Wall with Monoslope Roof Performance Evaluation
$170.00 – $220.00
or ( 17 Tokens - 22 Tokens ) View
