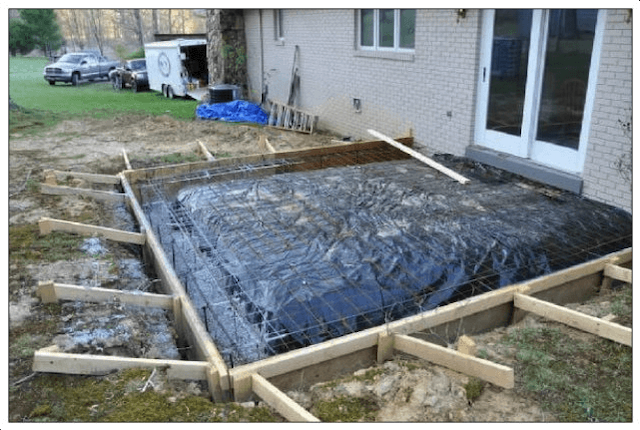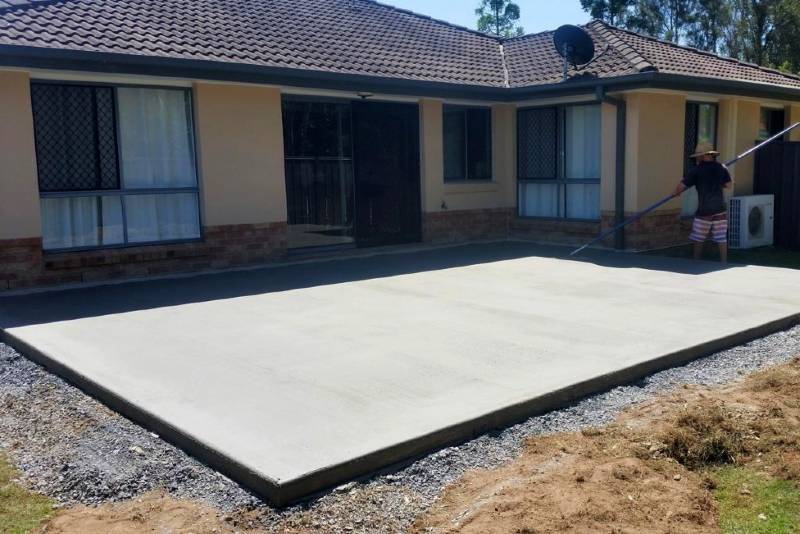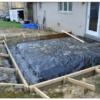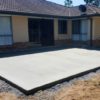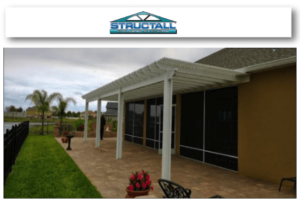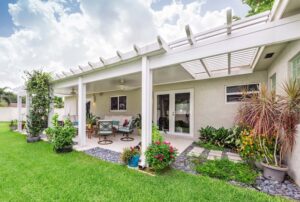| Weight | 0.32 lbs |
|---|---|
| Dimensions | 0.0100 × 17.0000 × 11.0000 in |
| Plan Format | Digitally Sealed E-Permit File, Raised Sealed Hardcopy |
| Plan Type | Performance Evaluation Report |
| Material | Concrete, Wood |
| Brand | AP Air, Elite Aluminum |
Sunroom – Patio – Canopy – Pergola Shed Concrete Footing Foundation Slab Generic Plan
Sunroom – Patio – Canopy – Pergola Shed Concrete Footing Foundation Slab Generic Plan
$150.00 – $200.00 or ( 15 Tokens - 20 Tokens )
This plan provides a code-minimum design for footing and slab of various standard configurations for exterior lightweight non-habitable patios. For use with open-walled patios, screen rooms, canopies, pergolas & enclosed sunrooms where UPLIFT is assumed to govern. NOTE: Not applicable where frost line requires increased footing depth. (Former Plan #20-23973)
The plan footings covered include slabs with continuous footings, ribbon footings with and without slabs, and concrete pads for a variety of wind speeds, exposures, and patio use throughout the US. It is sold as an engineered sealed document and meets the structural requirements of the 2020/2023 Florida Building Code and the 2018/2021 International Building Codes, as well as the current versions of the MN, NC, NJ, NY, OH, SC, & VA building codes as applicable.
Valid for use with ASCE 7-16 & ASCE 7-22. Use it in conjunction with your other approved documents to obtain a building permit. It is generic, and installations beyond the scope and limitations of this document shall require site-specific engineering.
For site-specific projects, click here to request a quote.
For additional help using this plan,
see our Knowledge Base article by Clicking Here
See also footing depth – heave requirements by Clicking Here
To learn more about steel requirements in these footings, Click Here
To learn more about footing types, Click Here
How to use this document:
- Obtain a master or site-specific design plan for an aluminum patio structure – click here to browse our catalog
- Determine the site-specific conditions with your building department or design professional using Chapter 16 of the FBC / IBC.
- Find your uplift reactions for your structure from the intended master plan or by use of our design tools.
- Determine the proper footing size from this master plan to match the uplift required.
- Submit this highlighted information to the building department along with your other site-specific information.
Note: this plan uses a safety factor of 1.67 against uplift
Product Documents
Sample Documents
Click here to request a quote for us to provide these services, which can also be provided by others who would then become responsible for the applicability of this evaluation. Contact Us if there are any questions and always consult with a design professional before using any generic performance evaluations with your project.
Product Documents
Sample Documents
Related Plans
-
Structall: Trellis – Mechanically Fastened Lattice Performance Evaluation
$150.00 – $200.00
or ( 15 Tokens - 20 Tokens ) View -
Elite Naturewood Pergola System (Host Attached) – Aluminum Solid Roof Performance Evaluation
$150.00 – $200.00
or ( 15 Tokens - 20 Tokens ) View
to use Favorites
