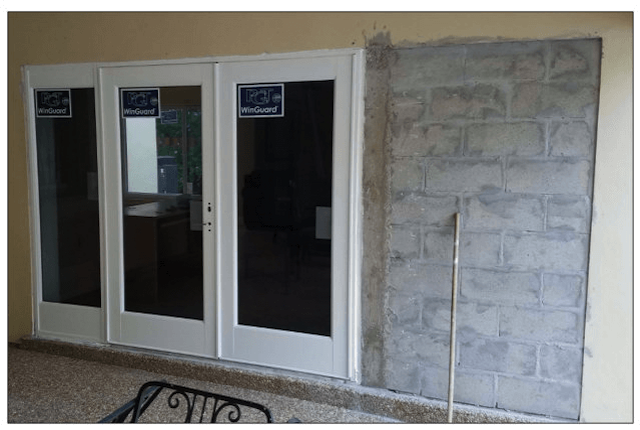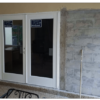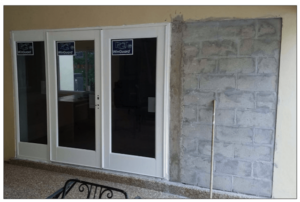| Weight | 0.04 lbs |
|---|---|
| Dimensions | 0.0100 × 17.0000 × 11.0000 in |
| Plan Format | Digitally Sealed E-Permit File, Raised Sealed Hardcopy |
| Material | Concrete |
| Plan Designer | Engineering Express |
| Plan Type | Performance Evaluation Report |
Masonry Wall: Opening Size Reduction Performance Evaluation
Masonry Wall: Opening Size Reduction Performance Evaluation
$225.00 – $300.00 or ( 22.5 Tokens - 30 Tokens )
This certification applies to the Masonry Wall: Opening Size Reduction Performance Evaluation report and generic structural details for blocking in an opening with masonry up to the dimensions and limitations of the plan. Use it in conjunction with your fenestration and other building plans to obtain a permit to modify the structure. Please note that egress and other non-structural requirements are outside the scope of this plan and not included in our certification.. It is sold as an engineered sealed document and meets the requirements of the applicable building code using ASCE 7 to approve structural adequacy only. Use it with your other approved documents to obtain a building permit.
This certification is sold as an engineered sealed document and meets the requirements of the current Building Codes. Use it with your other approved documents to obtain a building permit. It is generic, and installations beyond the scope and limitations of this document shall require site-specific engineering. (Former Plan #20-35484)
For site specific projects, click here to request a quote.
Requirements for use:
- Determination of site-specific design pressures & determination that this performance evaluation report falls within those limitations (by others)
- Conformance with Chapter 16 of the FBC/IBC (by others)
- Approval that this opening can be blocked up and not restrict fire/egress requirements (by others)
Product Documents
Sample Documents
Click here to request a quote for us to provide these services, which can also be provided by others who would then become responsible for the applicability of this evaluation. Contact Us if there are any questions and always consult with a design professional before using any generic performance evaluations with your project.
Product Documents
Sample Documents
Related Plans
-
Wind Pressure Charts For Garage Doors & Large Openings
$22.50 – $25.00
or ( 2.3 Tokens - 2.5 Tokens ) View -
ASCE 7 Components & Cladding Wall Wind Pressure Calculator
$100.00 – $150.00
or ( 10 Tokens - 15 Tokens ) View -
Masonry Wall: Opening Size Reduction Performance Evaluation
$225.00 – $300.00
or ( 22.5 Tokens - 30 Tokens ) View
to use Favorites





