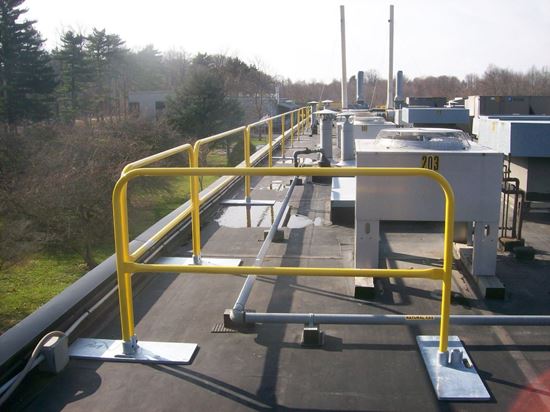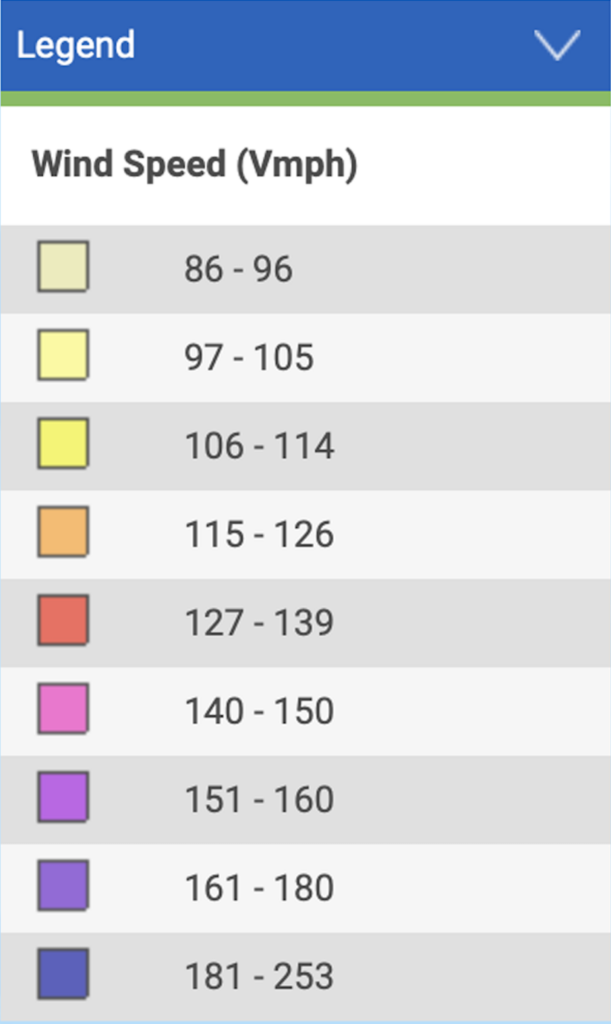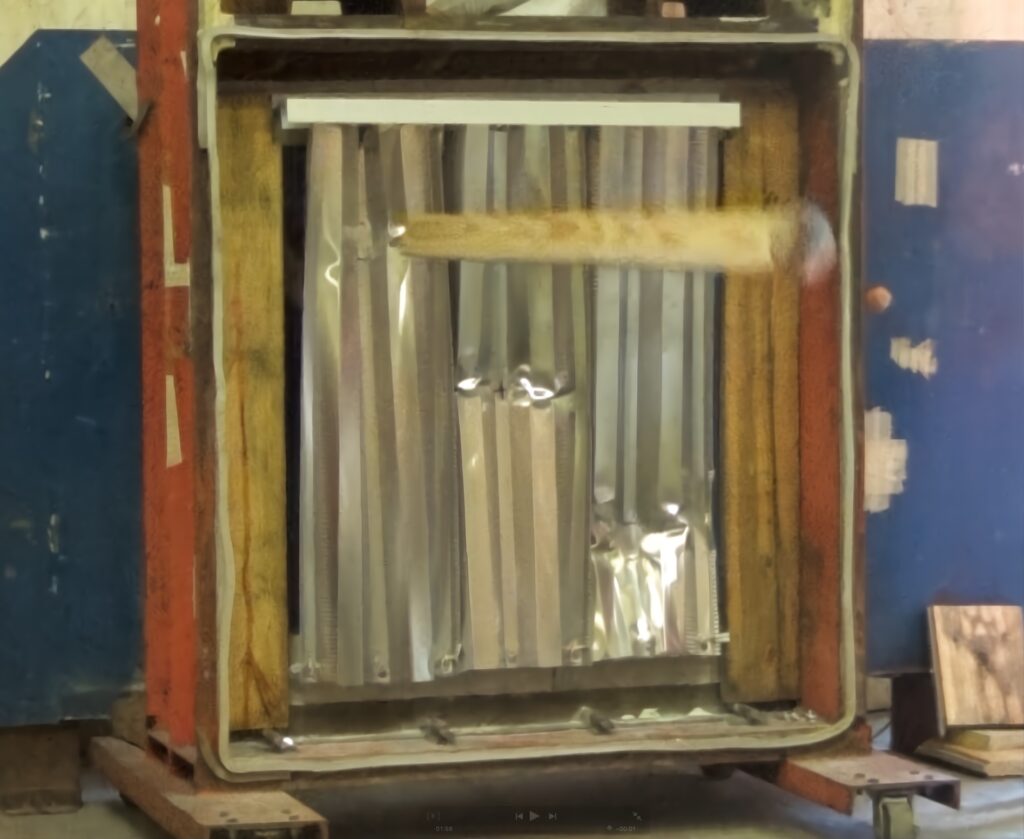Differences Between Designing a Railing For General Use vs. Rooftop Mechanical Equipment
Installing A Railing Around Mechanical Equipment? It could be easier than you think. Railings around mechanical equipment, as opposed to general use pedestrian railings, can be designed to a different standard. These types of railing include those that protect: • Roofs of commercial buildings • Industrial facilities • Mechanical rooms Railing systems of all kinds …
Differences Between Designing a Railing For General Use vs. Rooftop Mechanical Equipment Read More »


