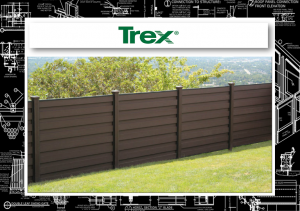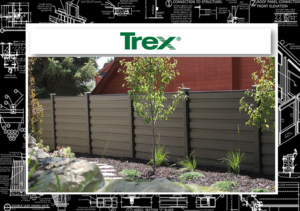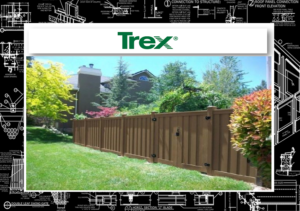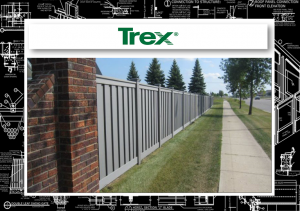What is the process to renew a Miami Dade NOA I have?
Introduction A Miami-Dade NOA (notice of acceptance) renewal is required to extend the NOA expiration date another 5 years beyond its current expiration date. To
These Plans are non-site specific with a range of design options that are signed and sealed in the state of your choosing. Use them in conjunction with a design professional’s site-specific layout to submit for a building permit where applicable. Always check with the local building official before going this route. Click here to request a site-specific drawing or Click to Live Chat. Learn More





Introduction A Miami-Dade NOA (notice of acceptance) renewal is required to extend the NOA expiration date another 5 years beyond its current expiration date. To
Learn How To Quickly Spot And Use QA Expiration & Code Dates On a Miami Dade NOA Why This Is So Important Miami Dade Lists
Find more general help with Florida & Miami-Dade Product Approvals by visiting the support articles of EngineeringPlans.com. Also quickly smart-search Florida & Miami-Dade approvals
Ground vs. Roof Snow Load Many don’t understand that the snow load that’s rated for an area typically refers to the snow accumulating on the
Summary of Building Code & Research Intent The intent & provisions of the 2018 International Building Code (IBC), 2018 International Residential Code (IRC) & 2020
The following is a summary of sunroom-related terms provided courtesy of the National Sunroom Association. Click Here for the official publication provided by the
Thanks to our partners at ASSA ABLOY, we’re happy to pass along this helpful glossary of industry lingo. Learn all about the many terms used
Click Here to access our model database tool. You can filter by your AC brand, model, and number to find the TER report you need
F1 and F2 are the limiting performance capacities of the forces in the parallel and perpendicular directions of a building component. Which one is which
Want to learn how to design AC units on stands or curbs for wind design? Are you looking for tools to help in in design?
QUESTION: Why do certain door products rate a certain p.s.f like -60/+60 then lower ratings are shown throughout the product approval? Usually, the higher
We are frequently asked what are the limitations applied on Small Missile Impact and Large Missile Impact products. Engineering Express takes into consideration the following
ASTM 1996-17 Regarding Glass Substitution Section A1.8 states: “A1.8.1.1 The impact resisting lite (monolithic or laminated) of an insulating glass unit shall be composed of
ASTM 1996-17 Regarding Insulated Glass Spacers. This 2017 standard added section A1.9.2 stating tested air spacers making up the insulated laminated unit can be substituted
Regarding any aluminum railing project, it is imperative to understand the life-safety issue that arises when welding an aluminum railing or sign post. For example,
How do you get from a T5 to T6 temper? Heat treatment is done by raising the alloy temperature to about 980 degrees F and
A canopy is a structure which provides overhead protection from the elements such as rain, snow, or sunlight. Canopies can be attached to a structure
First, it needs to be said that there is a complicated formula that converts wind velocity to wind pressure. Many wind pressure values can exist
This is provided to inform clients of the dissimilar metal protection requirements of the 2015 Aluminum Design Manual, Chapter M – Section M.7 Structures of
When an anchor is installed into concrete, there is an area surrounding the anchor called a cone of influence in which the anchor is affecting
Canopies & Wind Understand this – A backyard canopy attached to the back of your house, a pergola/trellis, or a lightweight sunroom/screen room comprise
INTRODUCTION The main purpose foundations serve is to distribute and resist the forces or loads experienced by the host structure due to wind, rain, snow,
ASCE 7 separates wind loading into three types: Main Wind Force Resisting System (MWFRS), Components and Cladding (C&C), and Other Structures and Building Appurtenances. MWFRS
Here’s a description and illustrations we’ve created for footing types we frequently reference in our work for sunrooms, pergolas, carports, screen rooms, signs, and similar
ASCE 7 Risk Category Background Building codes require that buildings be classified by their level of importance in determining the risk taken with safety factors
| Cookie | Duration | Description |
|---|---|---|
| cookielawinfo-checkbox-analytics | 11 months | This cookie is set by GDPR Cookie Consent plugin. The cookie is used to store the user consent for the cookies in the category "Analytics". |
| cookielawinfo-checkbox-functional | 11 months | The cookie is set by GDPR cookie consent to record the user consent for the cookies in the category "Functional". |
| cookielawinfo-checkbox-necessary | 11 months | This cookie is set by GDPR Cookie Consent plugin. The cookies is used to store the user consent for the cookies in the category "Necessary". |
| cookielawinfo-checkbox-others | 11 months | This cookie is set by GDPR Cookie Consent plugin. The cookie is used to store the user consent for the cookies in the category "Other. |
| cookielawinfo-checkbox-performance | 11 months | This cookie is set by GDPR Cookie Consent plugin. The cookie is used to store the user consent for the cookies in the category "Performance". |
| viewed_cookie_policy | 11 months | The cookie is set by the GDPR Cookie Consent plugin and is used to store whether or not user has consented to the use of cookies. It does not store any personal data. |