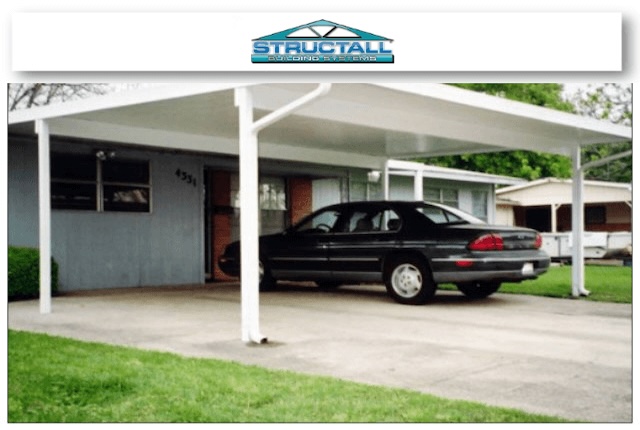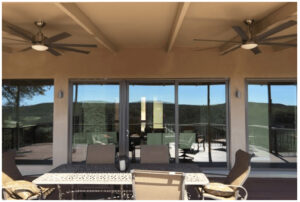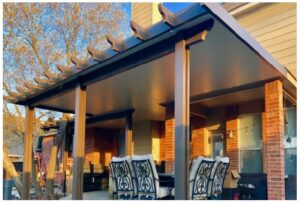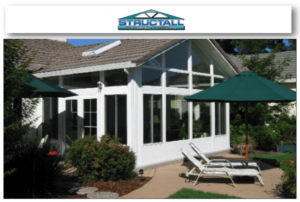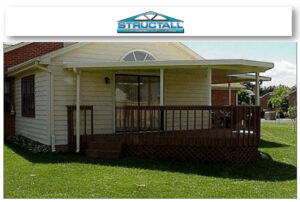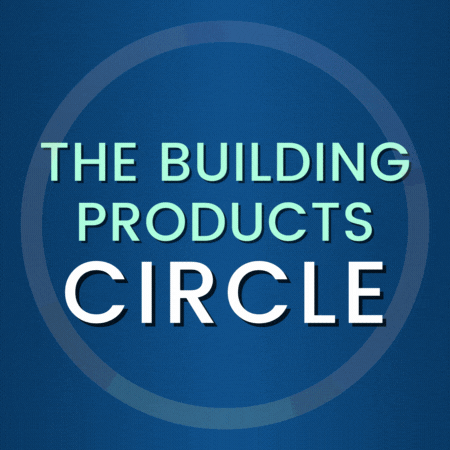Structall: SNAP-N-LOCK FOAM CORE ROOF PANELS – 3, 4 and 6 inches – ALUMINUM AND STEEL Performance Evaluation
Structall: SNAP-N-LOCK FOAM CORE ROOF PANELS – 3, 4 and 6 inches – ALUMINUM AND STEEL Performance Evaluation
$150.00 – $200.00 or ( 15 Tokens - 20 Tokens )
This certification applies to the SNAP-N-LOCK FOAM CORE ROOF PANELS – 3, 4, and 6 inches – ALUMINUM AND STEEL Performance Evaluation Report. It contains numerous dimensions, wind speed/pressure, and size options for many typical Structall applications. It is sold as an engineered sealed document and meets the requirements of the applicable building code for the approval of structural adequacy only. Use it in conjunction with your other approved documents to obtain a building permit. (Previous # 20-25238)
This report may be used to determine roof panel clear span lengths for various loading and deflection conditions for permit.
This certification is sold as an engineered sealed document and meets the requirements of the current Building Codes in the state selected. It is generic, and installations beyond the scope and limitations of this document shall require site-specific engineering.
For site-specific projects, click here to request a quote.
Contact your Structall representative for more information on this product and the family of Structall systems and components.
Sample Engineering
Engineering Drawings
| Weight | 0.64 lbs |
|---|---|
| Dimensions | 0.08 × 17 × 11 in |
| Plan Type | Master Plan Sheet – MPS, Manufacturer Plans |
| Brand | Structall Building Systems, Inc. |
| Material | Aluminum, EPS |
| Plan Format | Digitally Sealed Online-Only File, Raised Sealed Embossed Physical Copy |
| Storefront | Structall, Engineering Express |
Click here to request a quote for us to provide these services, which can also be provided by others who would then become responsible for the applicability of this evaluation. Contact Us if there are any questions and always consult with a design professional before using any generic performance evaluations with your project.
Related Plans
-
Structall: Fan Beam Support Details Perfomance Evaluation Report
$170.00 – $200.00
or ( 17 Tokens - 20 Tokens ) View -
Structall: Aluminum 7″ And 10″ I-Beam – Edge Beams Performance Evaluation Report
$170.00 – $200.00
or ( 17 Tokens - 20 Tokens ) View -
Structall: Shingle Attachment to Snap and Lock EPS Panel Performance Evaluation Report
$150.00 – $200.00
or ( 15 Tokens - 20 Tokens ) View -
Structall: Insulated Patio Cover Over Open Wall Patio Performance Evaluation
$150.00 – $200.00
or ( 15 Tokens - 20 Tokens ) View
to use Favorites
