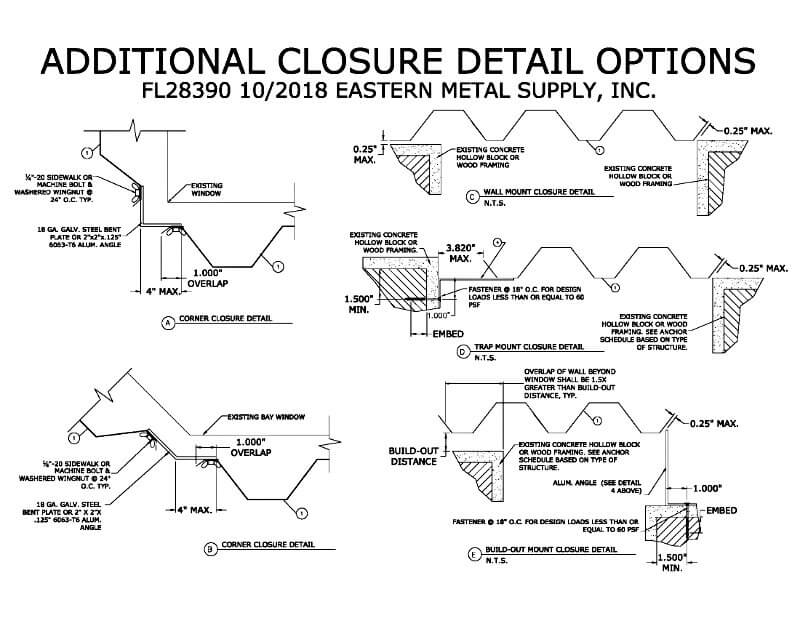Explanation:
In the event of a high wind event, it is the concern of building codes ASCE-7 and ASTM specifications that windows and doors don’t fail and develop an opening breach in the building. An opening would allow more wind to enter the structure and pressurize the inside of the building, leading to other doors and windows blowing out, the roof lifting, etc. This is also known as developing a ‘partially enclosed’ building condition in ASCE-7.
In order for an opening to remain classified as ‘non-porous’, the opening must not allow an excessive wind amount to enter the building. This includes even after the window glass breaks or door swings open and the opening is protected by an impact protection system (shutter, fabric, etc.).
The Code:
Per ASTM 1996, section 3.2.11 (2014a), an opening is defined as porous when the open area of an assembly exceeds 10% of its projected surface area.
ASTM 1996 goes on to say that this porosity factor is defined as the design wind force (per ASCE-7) divided by the horizontally projected area of the entire assembly.
A reference for more information can be found from this FEMA Publication or by purchasing ASTM 1996.
ASCE 7-10 has this to say in the matter in the commentary:
C26.10 ENCLOSURE CLASSIFICATION
The magnitude and sense of internal pressure is dependent upon the magnitude and location of openings around the building envelope with respect to a given wind direction. Accordingly, the standard requires that a determination be made of the amount of openings in the envelope to assess enclosure classification (enclosed, partially enclosed, or open). “Openings” are specifically defined in this version of the standard as “apertures or holes in the building envelope which allow air to flow through the building envelope and which are designed as “open” during design winds.” Examples include doors, operable windows, air intake exhausts for air conditioning and/or ventilation systems, gaps around doors, deliberate gaps in cladding, and flexible and operable louvers.
[It is the interpretation of Engineering Express from these standards and our test lab & field expertise that openings are not perpendicular to the surface but must consider wind entry from any possible wind direction.]SOLUTIONS:
When storm panels are applied to a structure, they frequently develop openings that can create a porous condition. Examples include when corrugated storm panels are built out from a structure for anchorage or separation from glass purposes, turn a corner, etc. For this reason, closure panels are typically designed to restore the opening down to below 10% porous. Closure angle examples are illustrated here which comes from our digitally assisted product approval FL28390 which assists in better calculating anchorage and separation from glass requirements.
Last Update: February 19, 2022

