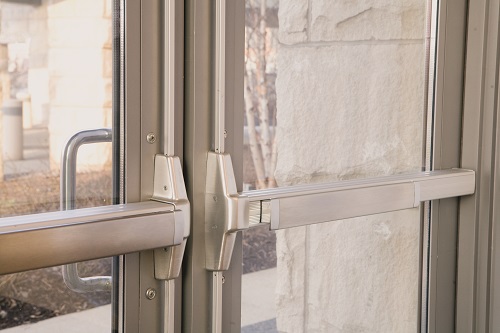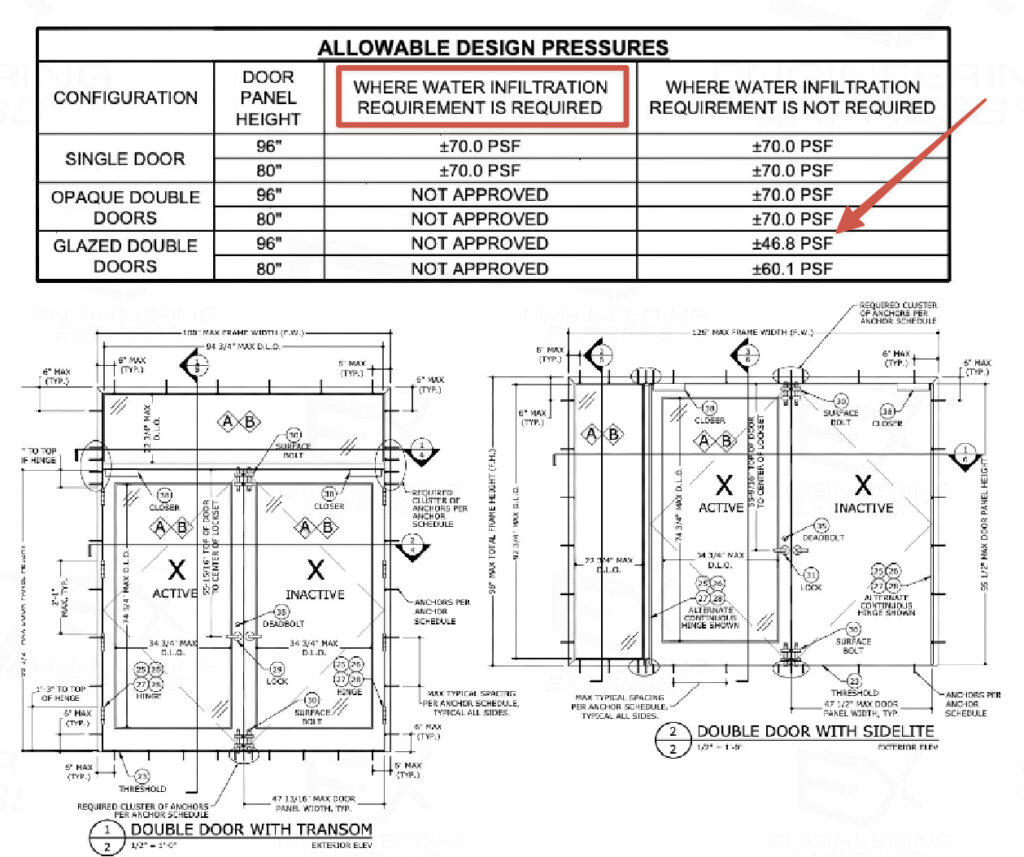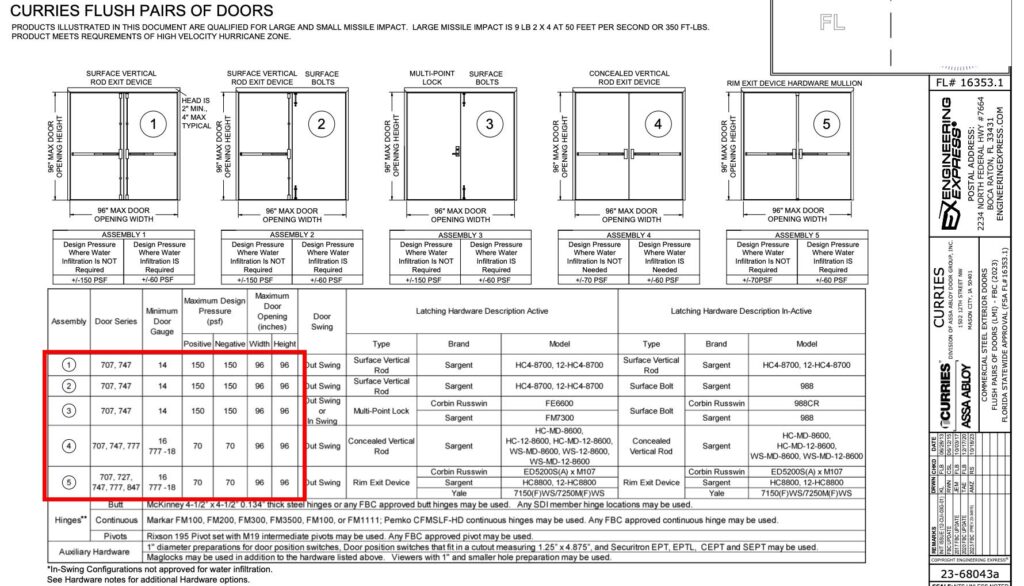Why Door & Window Wind Pressure Ratings Are Not What They Appear
Your installation may NOT be rated to the pressure listed on the cover page - Here's why.
You’ll frequently see that a building product (such as a door, window, etc.) is ‘approved’ up to a certain wind pressure.
Many times, that approved pressure is for an ideal condition, and many other factors may exist that LOWER the rated design pressure.
This article explores 4 ways the rated pressure can be reduced from it's maximum design rating.
Reason #1: Comparative Analysis Size
You’ll notice at the arrow in the image above that the approved pressure for the glazed double doors decreases as the door panel height increases.
It’s important to find the size opening you need within the evaluation reports to determine if your size is approved, and to what pressure.
The example above illustrates a considerable drop-off in pressures as the door height increases, but it’s ‘rated’ for the highest design pressure.
Reason #2: Water Infiltration Limitations
The ‘rated’ product pressures may not take the water testing & infiltration conditions into consideration.
You can see from the red box in the image above that water infiltration requirements limit the product to only some approved instances.
A deeper search into the evaluation will likely reveal limitations of performance if water infiltration is required.
Water Infiltration Explained
In Florida, the 2023 Florida Building Code section 1709.5.1 exempts water infiltration testing if:
1. Door assemblies installed in nonhabitable areas where the door assembly and area are designed to accept water infiltration need not be tested for water infiltration.
2. Door assemblies installed where the overhang (OH) ratio is equal to or more than 1 need not be tested for water infiltration. The overhang ratio shall be calculated by the following equation:
OH ratio = OH Length/OH Height
where:OH length = The horizontal measure of how far an overhang over a door projects out from door surface.
OH height = The vertical measure of the distance from the door sill to the bottom of the overhang over a door.
NOTE: Pass-through windows for serving from a single-family kitchen, where protected by a roof overhang of 5 feet (1.5 m) or more shall be exempted from the requirements of the water infiltration test.
This also appears in FBC 2023 HVHZ section 2411.3.2.1
Once water resistance is required, the structural positive pressure may be lower.
On doors there is usually a variation of thresholds with different approved design pressure ratings.
The 2021 IBC references testing of exterior windows and doors in their section 1709.5 which differs from the Florida Building Code but still lists test requirements.
Reason #3: Component Substitution

Image credit Beacon Commercial Door & Lock
Switch a lock, hinge, frame, or glass type? – The pressure is only approved to the lowest rated product.
Changing the 3-point lock on a door to a panic device similar to the Von Duprin Exit Device below? The rated door pressure is bound to change.
Click image to enlarge or click here to see this approval online
Many approvals list some substitutions, but it’s impossible to have every combination of every part for every door.
That’s why engineers like Engineering Express are skilled in creating product approvals and rating component substitutions for your project.
Contact us to discuss your custom engineering design need.
Reason #4 - Using Allowable vs. Ultimate Design Pressures
We published this article to explain the difference between using ASD (allowable Stress Design) or LRFD (Factored, or Ultimate) pressures.
Put simply:
– The ASD ‘reduces’ the’ breaking point’ of a component so a lower value is used.
– The LRFD ‘increases’ the load you are using before comparing to the actual breaking point.
Many approvals state ASD pressures, reducing the allowable load a building product can withstand, but more and more are now using LRFD.
It’s imperative that you calculate AND use the proper pressure format to compare like-to-like components.
Last Update: August 21, 2025
Related Knowledge Base Posts -
- Should a professional utilize the ASD (Allowable Stress Design) method or the LRFD (Load Resistance Factored Design) method when calculating the required wind pressure for use with tested-approved systems?
- Did the wind loading requirements change for rooftop structures for ASCE 7-22 – ASCE 7-16 & The Florida Building Code?
- What wind speed should I use for my project?
- ASCE 7 WIND EXPOSURE CATEGORIES AND HOW EXPOSURE ‘D’ WORKS
- What is a window or door buck
- What are the requirements for using ASTM Missile Level E in Florida and the US?


