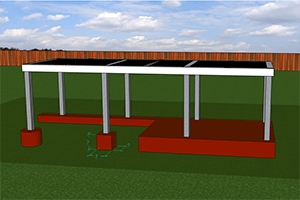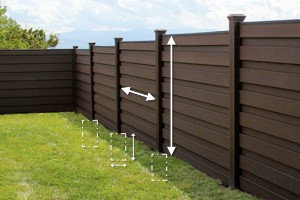Our Quickest Solution:
Pre-engineered master plan for permit. This plan is purchased in our online plan store & contains allowable uplift pressures a variety of footings & slabs are designed to.
For additional help using this plan,
see our Knowledge Base article by Clicking Here

Want to see more pre-engineered master plans that use footings in their design? Click Here
Interactive Design Aids Provide Customized Solutions
Use Our Interactive Patio Footing Uplift Calculator

Use this design tool to size both isolated, continuous strip, and slab footings for uplift for a variety of canopy & pergola conditions for solid, louvered, and fabric coverings.
Try This Louvered Roof Pressure Calculator Made For Cardinal
Use in conjunction with the Master Plan above

Try this Fence Footing Calculator made for Trex
Also applicable to typical solid fence footings

Knowledgebase Articles
Browse our library of helpful articles relating to footings & foundation designs
Foundations
- How To Determine Uplift Reactions For Canopies-Carports-Pergolas
- Is Steel or Reinforcing or Fibermesh Required in Posts & Footings of Building Components?
- Types of At-Grade Footings Explained
- Frost Protection For Concrete Footings On Grade – Heave Explained
- Why are spacing, edge distance, and embedment important for concrete anchors?