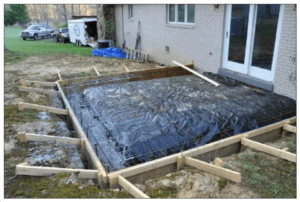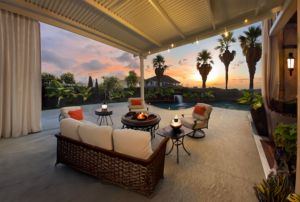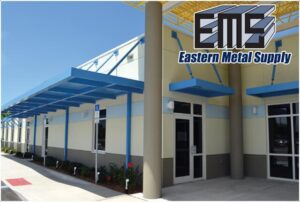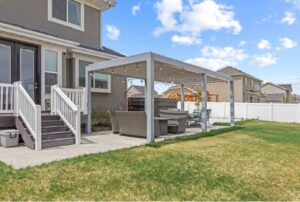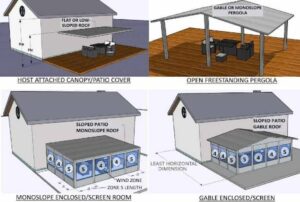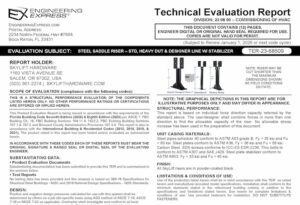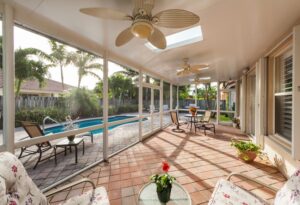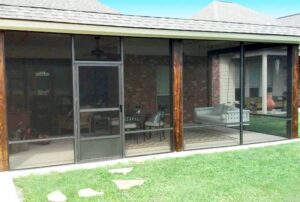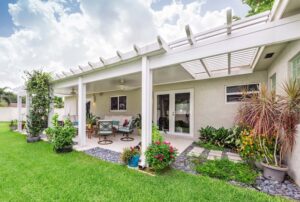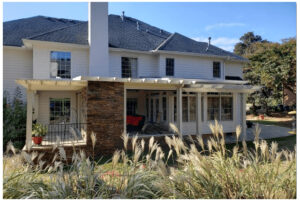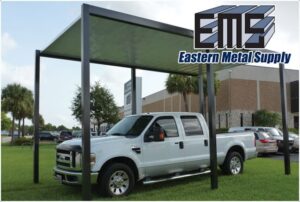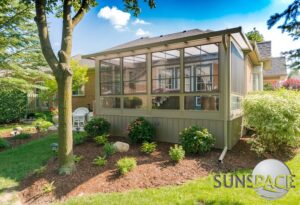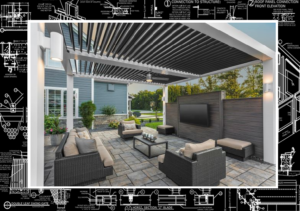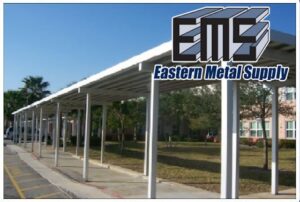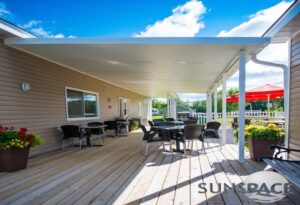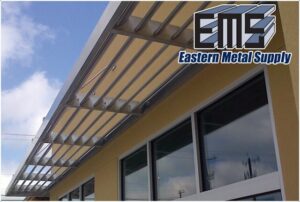PATIO DESIGNS
Let our engineer experts assist you with patio design plans for your next engineering project.
We Create Backyard Dream Spaces
We help by creating backyard building components for manufacturers…
…And we help their contractors with designs for permit & construction.
Browse Our Pre-Engineered Patio Design Plans
View our pre-engineered patio design plans created for the manufacturers we partner with & purchase these permit-ready plans online today.
-
Sunroom – Patio – Canopy – Pergola Shed Concrete Footing Foundation Slab Generic Plan
$150.00 – $200.00
or ( 15 Tokens - 20 Tokens ) View -
Intellishade: Aluminum Louvered Pergola Performance Evaluation
$150.00 – $200.00
or ( 15 Tokens - 20 Tokens ) View -
Eastern Metal Supply: Canopy with Overhead Support System Performance Evaluation
$150.00 – $200.00
or ( 15 Tokens - 20 Tokens ) View -
Sundance Louvered Roofs: Aluminum Louvered Roof Performance Evaluation
$150.00 – $200.00
or ( 15 Tokens - 20 Tokens ) View -
Wind Speed Factored Load Tables For Sunrooms – Pergolas – Canopies
$75.00 – $100.00
or ( 7.5 Tokens - 10 Tokens ) View -
Skylift Hardware: Steel Saddle Riser – Standard, Heavy Duty, And Designer Line With Straps
$60.00 – $80.00
or ( 6 Tokens - 8 Tokens ) View -
Elite: 2000 Roof-Screen System Performance Evaluation
$150.00 – $200.00
or ( 15 Tokens - 20 Tokens ) View -
Generic Screen Porch Wall Infill Performance Evaluation
$150.00 – $200.00
or ( 15 Tokens - 20 Tokens ) View -
Elite Naturewood Pergola System (Host Attached) – Aluminum Solid Roof Performance Evaluation
$150.00 – $200.00
or ( 15 Tokens - 20 Tokens ) View -
Elite Naturewood Pergola System- Lattice Roof – Host-Attached Performance Evaluation
$150.00 – $200.00
or ( 15 Tokens - 20 Tokens ) View -
Eastern Metal Supply: Carport / Canopy Performance Evaluation
$150.00 – $200.00
or ( 15 Tokens - 20 Tokens ) View -
Sunspace: Solid or Screened Wall Host Attached Sunroom with EPS Roof Panels
$150.00 – $200.00
or ( 15 Tokens - 16 Tokens ) View -
Struxure Outdoor: Pivot 6 Master Plan Sheet (MPS 21-40455)
$225.00 – $275.00
or ( 22.5 Tokens - 27.5 Tokens ) View -
Eastern Metal Supply: Walkway Cover Performance Evaluation
$150.00 – $200.00
or ( 15 Tokens - 20 Tokens ) View -
Sunspace: EPS Foam Core Roof Panel Performance Evaluation Report
$150.00 – $200.00
or ( 15 Tokens - 16 Tokens ) View -
Eastern Metal Supply: Sunshade and Airfoil Performance Evaluation
$150.00 – $200.00
or ( 15 Tokens - 20 Tokens ) View
Save up to 33% using EXPRESSTOKENS for all online plan purchases.
View Our Patio Design Gallery
Get A Custom Quote
From our Acclaimed Expresspass Quoting System
Are you a manufacturer looking for your own systemized designs?
Or are you a contractor & need a custom design?
ExpressPass provides you with custom quoting, project management & tracking for all your customized engineering needs.
Browse Similar Plan Categories
Help Center: Patio Design Plans
Snow Build-Over On Pergolas, Trellises & Mechanically Louvered Roofs (Cornice)
Beware of Snow Buildup On Open Roofs An important and frequently overlooked requirement for checking snow loads on open roof systems such as pergolas, trellises,
Sunroom Terminology
The following is a summary of sunroom-related terms provided courtesy of the National Sunroom Association. Click Here for the official publication provided by the
How To Use Master Plans – TER’s – Calculator Reports Purchased From Engineering Express
READ BELOW BEFORE USING NON SITE-SPECIFIC PERFORMANCE EVALUATIONSFROM ENGINEERING EXPRESS FOR YOUR PROJECT General Information About Non Site-Specific Plans: Certified Performance Evaluations (also referred to
Loss of Capacity Due To Welded Aluminum In Railings – Signs – Structures
Regarding any aluminum railing project, it is imperative to understand the life-safety issue that arises when welding an aluminum railing or sign post. For example,
What’s the difference between aluminum T5 and T6 temper (like 6063-T5 vs 6063-T6 alloy)?
How do you get from a T5 to T6 temper? Heat treatment is done by raising the alloy temperature to about 980 degrees F and
What is a canopy awning & which wind forces should I use to design?
A canopy is a structure which provides overhead protection from the elements such as rain, snow, or sunlight. Canopies can be attached to a structure
About AAMA 2100 and Sunroom Categories
Sunrooms across the US are categorized into 5 categories. AAMA published these in their AAMA/NPEA/NSA 2100-12 publication which made its way into the Florida &
How to Avoid Contact With Aluminum & Dissimilar Metals
This is provided to inform clients of the dissimilar metal protection requirements of the 2015 Aluminum Design Manual, Chapter M – Section M.7 Structures of
Why are spacing, edge distance, and embedment important for concrete anchors?
When an anchor is installed into concrete, there is an area surrounding the anchor called a cone of influence in which the anchor is affecting
How To Determine Uplift Reactions For Canopies-Carports-Pergolas
Canopies & Wind Understand this – A backyard canopy attached to the back of your house, a pergola/trellis, or a lightweight sunroom/screen room comprise
Types of At-Grade Footings Explained
Here’s a description and illustrations we’ve created for footing types we frequently reference in our work for sunrooms, pergolas, carports, screen rooms, signs, and similar
CHECKLIST FOR SCREENED ENCLOSURES, OPEN, & ENCLOSED PATIOS – SUNROOMS
CHECKLIST OF DESIGN ITEMS NEEDED FOR SCREENED ENCLOSURES, OPEN, & ENCLOSED PATIOS, PERGOLAS & SUNROOMS Engineering Express provides signed & sealed design plans for various
ASCE 7 Risk Categories Explained
ASCE 7 Risk Category Background Building codes require that buildings be classified by their level of importance in determining the risk taken with safety factors
What wind information is required for construction documents?
From the 5th, 6th &7th Edition of the Florida Building Code (2014, 2017, 2020) section 1603.1.4 as well as from section 1603.1.4. of the 2012,
Wind Speed to Wind Pressure For Sunrooms – Canopies – Pergolas Using ASCE 7-16
ASCE 7-16 is introduced into the 2018 International Building Code and 7th Edition Florida Building Code (2020) as the new referenced standard for wind design.
Glossary of Engineering Terms
Glossary of Building Component Engineering Terms & Abbreviations These terms are published by Engineering Express to coincide with help menus for our online tools &
Metal Fasteners UNC vs Spaced Thread
Overview Metal fastening is designed per the requirements of the American Institute of Steel Construction (AISC): Specification for Structural Steel Buildings in conjunction with the
Perforated Design Method vs. Segmented Design Methods for Shear Walls
Perforated Design Method vs. Segmented Design Methods for Shear Walls The International Building Code (2018) defines a shear wall as “a wall designed to
Wind Speed vs. Wind Pressure Explained
Many don’t understand how wind works & state that a product is rated to a specific wind speed. This is false advertising & not true.
TEK Sheet Metal Screws (SMS) – About – Sizes – Gauges
About TEK Screws The following information is complied compliments of All Points Fasteners, Totally Nuts And Bolts, and Fastenermart Tek® screws, which is a brand name describing self-tapping
Typical Information Needed For Engineering Design of a Patio-Pergola Roof
Here’s a chart illustrating some of the many dimensions and components needed to design a site specific open patio / pergola / carport / louvered
Where To Buy Extrusions & Parts
We’re frequently asked by our clients where they can purchase many of the products specified in our plans. Below is a growing list of products1
Frost Protection For Concrete Footings On Grade – Heave
Concrete Footing Frost Protection – An Explanation Section 1809.5 of the Florida Building Code (2020) and 2015 & 2018 International Building Code describe the design
Procedure For Calculating Aluminum Box Beams For Bending
Per the Aluminum Design Manual (ADM) 2015, the allowable bending stress of round tubes shall be determined for the limit states of yielding, rupture, and
