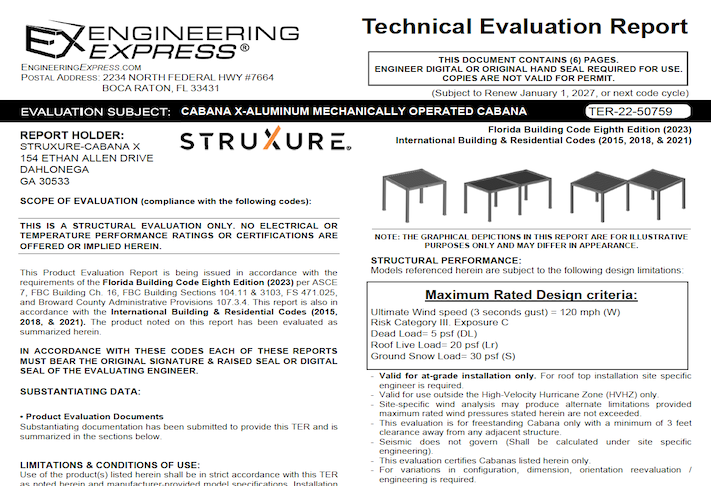What is the Minimum Roof Slope for Metal Panels and other Roof Types?
The minimum roof slope requirement for metal panels varies depending on panel connection conditions. The required roof slope varies with application of materials and use. See the below Florida Building Code 7th Edition (2020) sections below to determine which slope is appropriate based on your specific design scenario. Definition METAL ROOF PANEL. An interlocking …
What is the Minimum Roof Slope for Metal Panels and other Roof Types? Read More »

